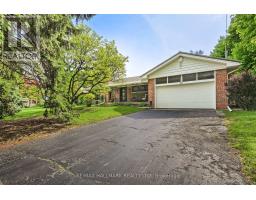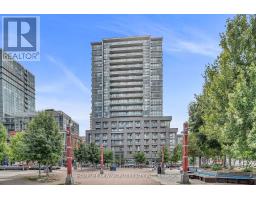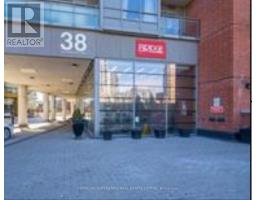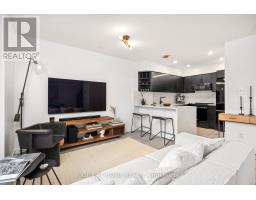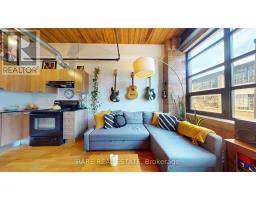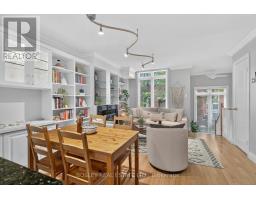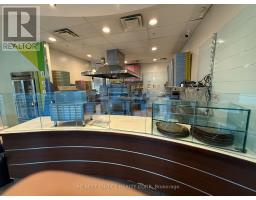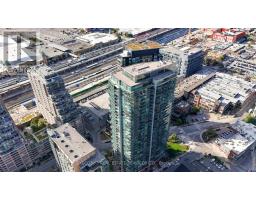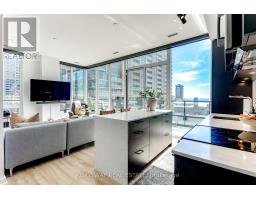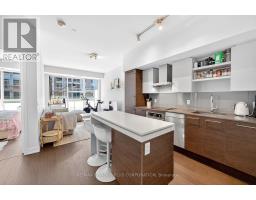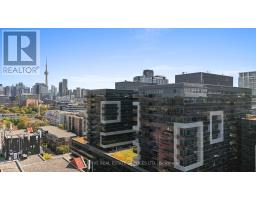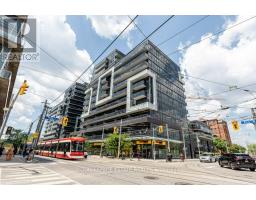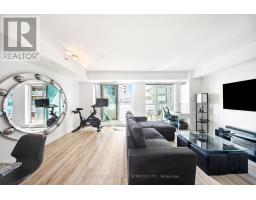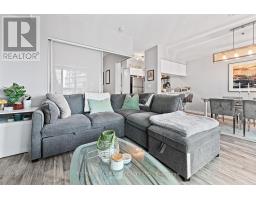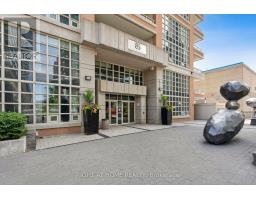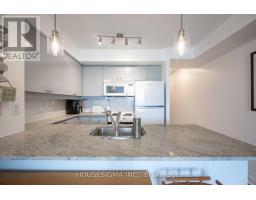1001 - 15 BRUYERES MEWS, Toronto (Niagara), Ontario, CA
Address: 1001 - 15 BRUYERES MEWS, Toronto (Niagara), Ontario
Summary Report Property
- MKT IDC12396256
- Building TypeApartment
- Property TypeSingle Family
- StatusBuy
- Added2 weeks ago
- Bedrooms2
- Bathrooms1
- Area500 sq. ft.
- DirectionNo Data
- Added On22 Oct 2025
Property Overview
Stylish 1+1 Bedroom Condo in Prime Downtown Waterfront LocationLive steps from Torontos waterfront in this beautifully maintained 1+1 bedroom, 1 bathroom condo offering modern upgrades, smart layout, and unbeatable convenience. Enjoy a spacious den perfect for working from home, a new oven (2025), upgraded faucet and shower head, and a new heat pump (2023) for year-round comfort. The building offers a quiet, residential atmosphere with quick elevators and less foot traffic a rare find downtown. Located just minutes from parks, The Well, Bentway, King West, Billy Bishop Airport, and surrounded by grocery, retail, and transit. Easy access to the streetcar, subway, Union Station, and Gardiner/QEW makes commuting effortless. Amenities include a full gym, party room, guest suites, 7th floor terrace & lounge, billiards, and visitor parking. Bonus: a primo parking spot on P1 one of the first right after the gate for unbeatable convenience plus a private storage locker. (id:51532)
Tags
| Property Summary |
|---|
| Building |
|---|
| Level | Rooms | Dimensions |
|---|---|---|
| Flat | Living room | 3.96 m x 3.05 m |
| Kitchen | 3.05 m x 2.93 m | |
| Primary Bedroom | 3.05 m x 2.77 m | |
| Den | 2.4 m x 2.13 m |
| Features | |||||
|---|---|---|---|---|---|
| Balcony | Underground | Garage | |||
| Oven | Window Coverings | Central air conditioning | |||
| Storage - Locker | |||||






























