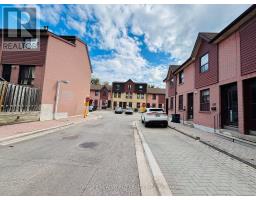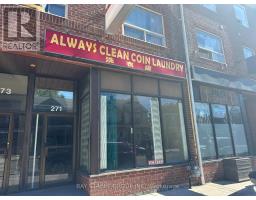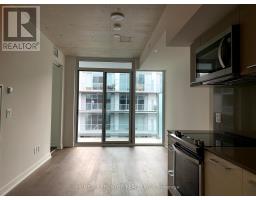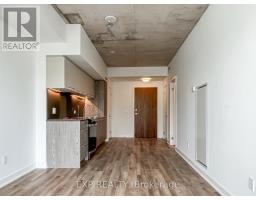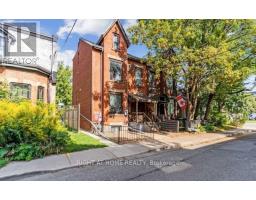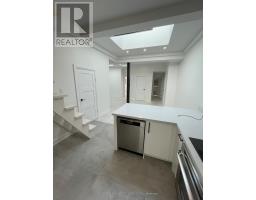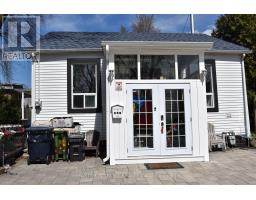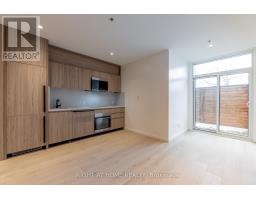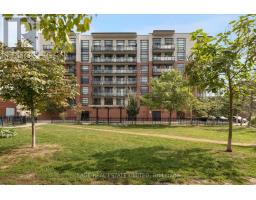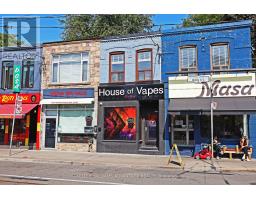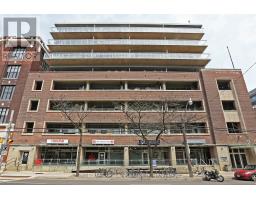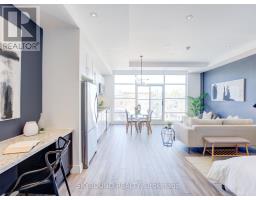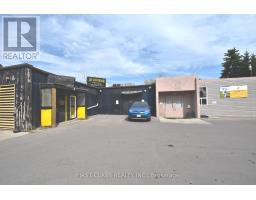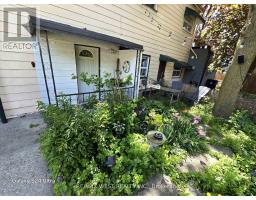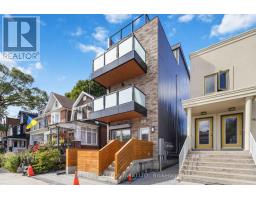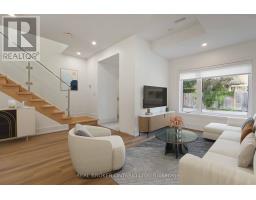1101 - 15 BASEBALL PLACE NE, Toronto (South Riverdale), Ontario, CA
Address: 1101 - 15 BASEBALL PLACE NE, Toronto (South Riverdale), Ontario
Summary Report Property
- MKT IDE12459493
- Building TypeApartment
- Property TypeSingle Family
- StatusRent
- Added2 weeks ago
- Bedrooms2
- Bathrooms2
- AreaNo Data sq. ft.
- DirectionNo Data
- Added On14 Oct 2025
Property Overview
Stunning 2 Bdrm. 778 Sq.Ft. Corner Unit W/Functional Split Plan. Each Room Has Their Own Bathroom & 2 Balconies. Primary Bedroom. W/Walk In Closet. Features: Engineered Hardwood Throughout, Exposed Concrete 9Ft. Ceilings, Modern Kitchen W/Quartz Counters, Island and Gas Bbq Hook Up On Balcony. State Of The Art Amenities Including A Rooftop Pool, BBQ And Sun Deck, Fitness Centre, Party Room, Interior Lounge, and 24-hr. concierge service. The exceptional location is steps away from some of the city's best shopping, dining, brunch spots, and nightlife. The Distillery District, Corktown, Portlands, and the Beaches are all just a short walk away. Plus, you'll have easy access to major highways like the DVP and Gardiner Expressway, with the TTC Queen streetcar, Cafe's, Broadview Hotel is right at your doorstep and everything the city has to offer. Live In One Of The Coolest Neighbourhoods Leslieville/Riverside Square. (id:51532)
Tags
| Property Summary |
|---|
| Building |
|---|
| Level | Rooms | Dimensions |
|---|---|---|
| Ground level | Kitchen | 10.6 m x 22.1 m |
| Living room | 10.6 m x 22.1 m | |
| Dining room | 10.6 m x 22.1 m | |
| Primary Bedroom | 10.6 m x 10 m | |
| Bedroom 2 | 9.6 m x 9.6 m |
| Features | |||||
|---|---|---|---|---|---|
| Balcony | Underground | Garage | |||
| Garage door opener remote(s) | Water Heater | Blinds | |||
| Dryer | Hood Fan | Microwave | |||
| Oven | Washer | Central air conditioning | |||
| Security/Concierge | Exercise Centre | Party Room | |||



































