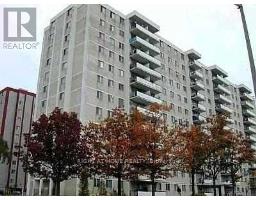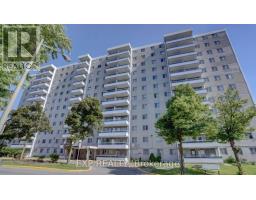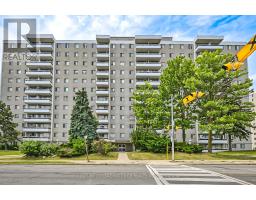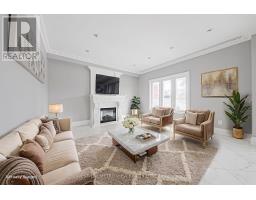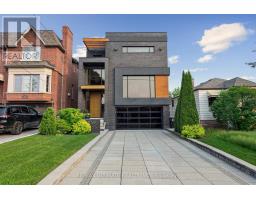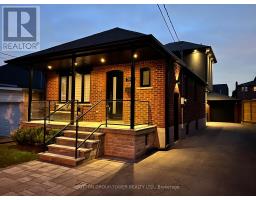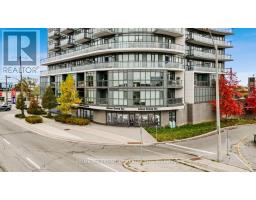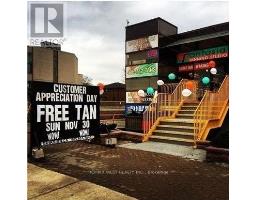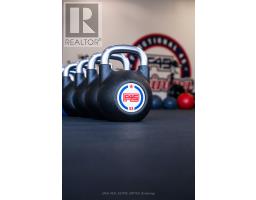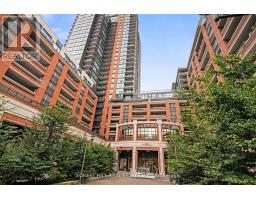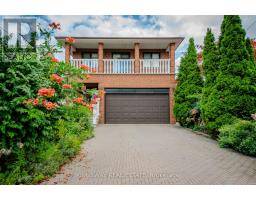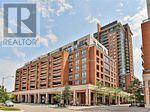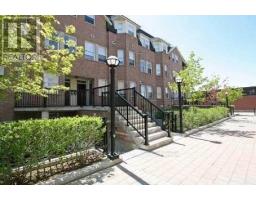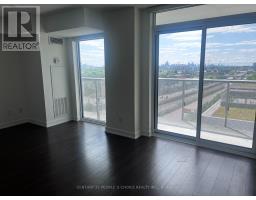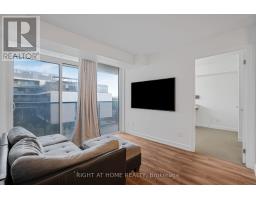33 CARTWRIGHT AVENUE W, Toronto (Yorkdale-Glen Park), Ontario, CA
Address: 33 CARTWRIGHT AVENUE W, Toronto (Yorkdale-Glen Park), Ontario
Summary Report Property
- MKT IDW12531274
- Building TypeHouse
- Property TypeSingle Family
- StatusBuy
- Added3 days ago
- Bedrooms5
- Bathrooms6
- Area2500 sq. ft.
- DirectionNo Data
- Added On11 Nov 2025
Property Overview
Location, Luxury, Lifestyle! Experience the epitome of modern elegance with this brand-new, custom-built 5-bedroom residence, perfectly situated in the prestigious Yorkdale Glen Park neighborhood. This architectural masterpiece combines visionary design, superior craftsmanship, and refined finishes throughout.Just moments from Yorkdale Mall, TTC, subway access, major highways, and upscale amenities, this home offers unmatched convenience in one of Toronto's most desirable communities. The open-concept, professionally finished basement provides a sophisticated space for entertaining, relaxation, or recreation.Step outside to a stunning, pool-sized backyard-an open canvas for your dream outdoor oasis. This rare offering defines contemporary luxury living. (id:51532)
Tags
| Property Summary |
|---|
| Building |
|---|
| Level | Rooms | Dimensions |
|---|---|---|
| Second level | Primary Bedroom | 3.98 m x 3.91 m |
| Bedroom 2 | 3.98 m x 3.91 m | |
| Bedroom 3 | 5.31 m x 4.62 m | |
| Bedroom 4 | 5.97 m x 4.04 m | |
| Basement | Media | 5.56 m x 5.12 m |
| Recreational, Games room | 15.8 m x 4.67 m | |
| Ground level | Dining room | 5.37 m x 3.67 m |
| Living room | 5.02 m x 4.75 m | |
| Family room | 5.84 m x 5.51 m | |
| Kitchen | 5.1 m x 3.34 m | |
| Bedroom 5 | 4.92 m x 2.99 m |
| Features | |||||
|---|---|---|---|---|---|
| In-Law Suite | Garage | Garage door opener remote(s) | |||
| Intercom | Dishwasher | Dryer | |||
| Microwave | Oven | Stove | |||
| Washer | Refrigerator | Apartment in basement | |||
| Walk out | Central air conditioning | ||||




























