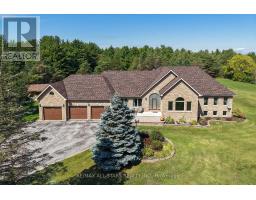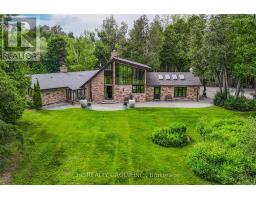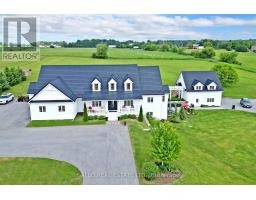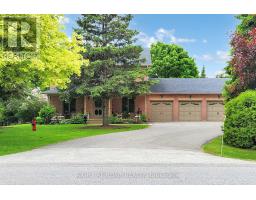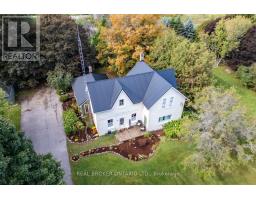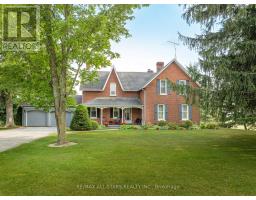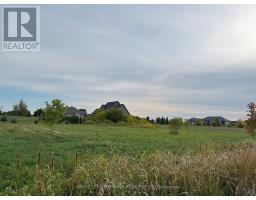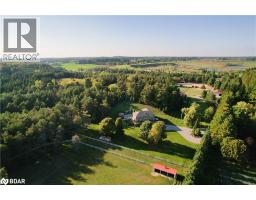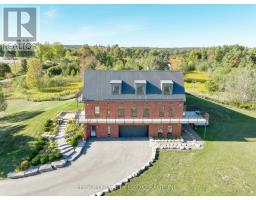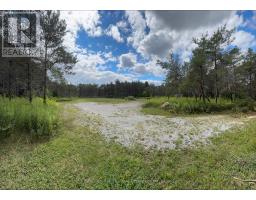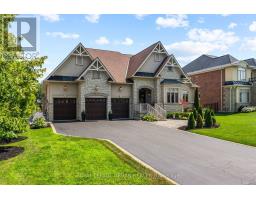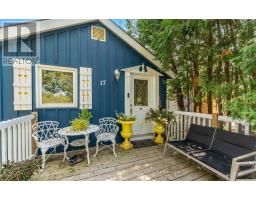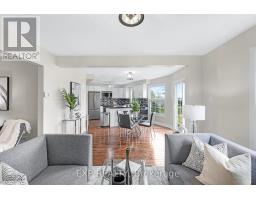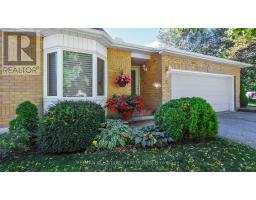301 - 164 CEMETERY ROAD, Uxbridge, Ontario, CA
Address: 301 - 164 CEMETERY ROAD, Uxbridge, Ontario
1 Beds1 Baths700 sqftStatus: Buy Views : 635
Price
$529,000
Summary Report Property
- MKT IDN12083482
- Building TypeApartment
- Property TypeSingle Family
- StatusBuy
- Added6 weeks ago
- Bedrooms1
- Bathrooms1
- Area700 sq. ft.
- DirectionNo Data
- Added On27 Sep 2025
Property Overview
Welcome to this bright and spacious 1-bedroom, 1-bathroom condo located on the third floor of an exclusive low-rise building with only 12 units. Offering approximately 750 sq ft of well-designed living space, this unit is filled with natural light thanks to large windows throughout. The open-concept layout makes entertaining a breeze, while the generous bedroom provides a peaceful retreat. Conveniently includes one parking spot and a locker for extra storage. Situated in a prime location close to shops, transit, and all amenities, this is a rare opportunity to own in a quiet, well-maintained building that offers both charm and privacy. Ideal for first-time buyers, downsizers, or investors! (id:51532)
Tags
| Property Summary |
|---|
Property Type
Single Family
Building Type
Apartment
Square Footage
700 - 799 sqft
Community Name
Uxbridge
Title
Condominium/Strata
Parking Type
No Garage
| Building |
|---|
Bedrooms
Above Grade
1
Bathrooms
Total
1
Interior Features
Appliances Included
Dishwasher, Dryer, Microwave, Stove, Washer, Window Coverings, Refrigerator
Building Features
Features
Conservation/green belt, Elevator, Balcony
Square Footage
700 - 799 sqft
Rental Equipment
Water Heater
Fire Protection
Security system
Building Amenities
Visitor Parking, Storage - Locker
Heating & Cooling
Cooling
Central air conditioning
Heating Type
Forced air
Exterior Features
Exterior Finish
Stucco
Neighbourhood Features
Community Features
Pet Restrictions
Amenities Nearby
Golf Nearby, Hospital, Public Transit, Schools
Maintenance or Condo Information
Maintenance Fees
$890 Monthly
Maintenance Fees Include
Common Area Maintenance, Insurance, Parking
Maintenance Management Company
Eastway Property Management 905-683-8329
Parking
Parking Type
No Garage
Total Parking Spaces
1
| Level | Rooms | Dimensions |
|---|---|---|
| Flat | Living room | 4.3 m x 3.05 m |
| Dining room | 3.05 m x 2.13 m | |
| Kitchen | 3.05 m x 2.41 m | |
| Bedroom | 4.45 m x 2.77 m |
| Features | |||||
|---|---|---|---|---|---|
| Conservation/green belt | Elevator | Balcony | |||
| No Garage | Dishwasher | Dryer | |||
| Microwave | Stove | Washer | |||
| Window Coverings | Refrigerator | Central air conditioning | |||
| Visitor Parking | Storage - Locker | ||||



































