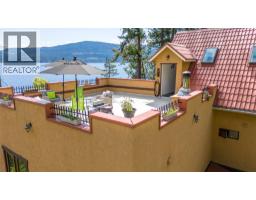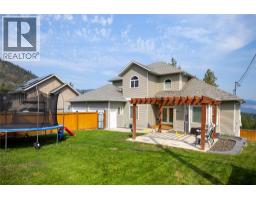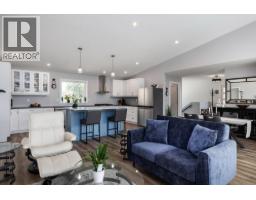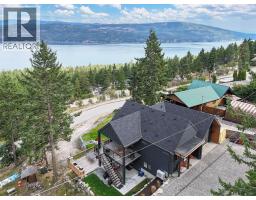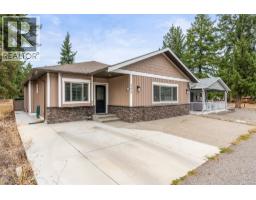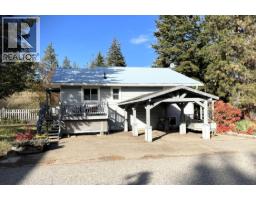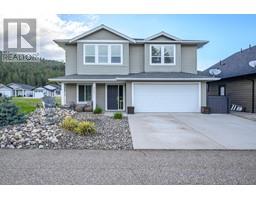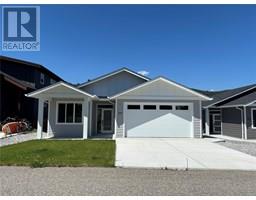933 Mount Robson Place Unit# 32 Middleton Mountain Vernon, Vernon, British Columbia, CA
Address: 933 Mount Robson Place Unit# 32, Vernon, British Columbia
Summary Report Property
- MKT ID10364610
- Building TypeRow / Townhouse
- Property TypeSingle Family
- StatusBuy
- Added5 weeks ago
- Bedrooms4
- Bathrooms4
- Area1876 sq. ft.
- DirectionNo Data
- Added On03 Oct 2025
Property Overview
Welcome to The Vue on Middleton Mountain, where style and location come together in this rare 4-bedroom, 4 bathroom townhome. This like new, well maintained townhome offers sweeping city and valley views and direct access to the Middleton Mountain trail system. Inside, you’ll find a bright open-concept main floor, featuring a kitchen with quartz counters and stainless steel appliances, ample counter space, and a large island. The living room features an electric fireplace and the dining area flow to a covered deck. Upstairs, the spacious primary suite includes a walk-in closet and 4-piece ensuite. Two additional bedrooms, a full bathroom, and a convenient laundry room complete this floor. The fully finished walk-out basement offers even more space with a fourth bedroom, a full bathroom, and a cozy family room that accesses a private lower patio. The driveway for this unit has been widened and will accommodate parking for 2 vehicles side by side in front of the unit, plus the garage. A significant value add. This pet friendly strata is well run and is in a great location close to Kal Lake, golf course and shopping nearby. (id:51532)
Tags
| Property Summary |
|---|
| Building |
|---|
| Level | Rooms | Dimensions |
|---|---|---|
| Second level | Bedroom | 9'10'' x 9'6'' |
| Bedroom | 9'0'' x 10'0'' | |
| 4pc Bathroom | 9'8'' x 5'0'' | |
| 3pc Ensuite bath | 5'6'' x 10'4'' | |
| Primary Bedroom | 12'3'' x 12'4'' | |
| Basement | 3pc Bathroom | 7'0'' x 9'5'' |
| Utility room | 11'2'' x 5'1'' | |
| Bedroom | 9'8'' x 10'2'' | |
| Recreation room | 13'4'' x 12'6'' | |
| Main level | 2pc Bathroom | 3'2'' x 7'6'' |
| Kitchen | 11'4'' x 9'3'' | |
| Dining room | 10'4'' x 9'2'' | |
| Living room | 13'0'' x 16'0'' |
| Features | |||||
|---|---|---|---|---|---|
| Attached Garage(1) | Central air conditioning | ||||
























































