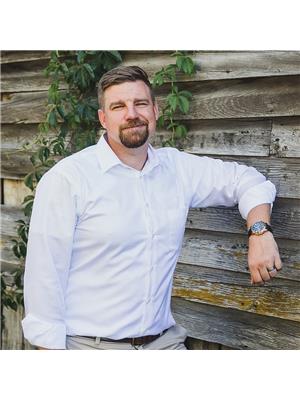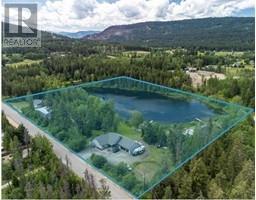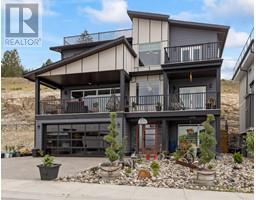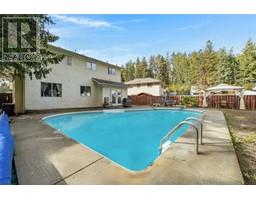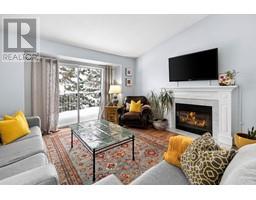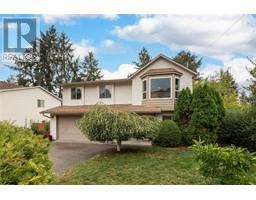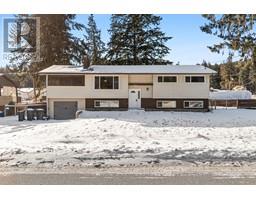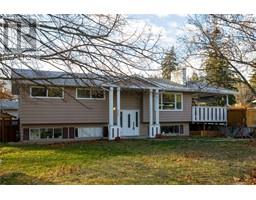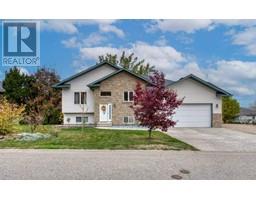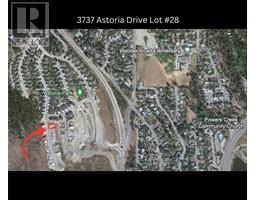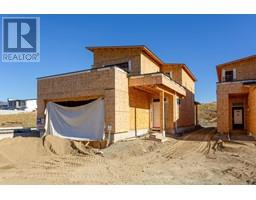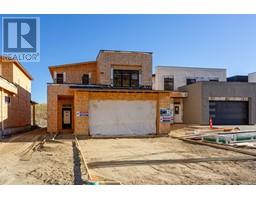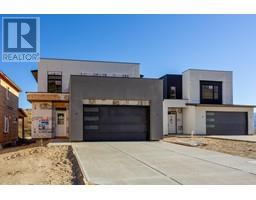#105 2100 Campbell Road, Lakeview Heights, West Kelowna, British Columbia, CA
Address: #105 2100 Campbell Road,, West Kelowna, British Columbia
5 Beds4 Baths2448 sqftStatus: Buy Views : 1059
Price
$1,407,900
Summary Report Property
- MKT ID10272870
- Building TypeRow / Townhouse
- Property TypeSingle Family
- StatusBuy
- Added51 weeks ago
- Bedrooms5
- Bathrooms4
- Area2448 sq. ft.
- DirectionNo Data
- Added On27 Apr 2023
Property Overview
Floor plan U1. Comes with a wonderful 2,567 square feet of living space featuring, five bedrooms and 3.5 bathrooms, plus flex room, elevator, a large 549 sq foot roof top terrace and a spectacular view of Okanagan Lake. This home comes with side-by-side double car garage, open concept living plan, luxuriously finished with exposed wood beams, high-end appliances and fixtures. From this home you have easy access to a multi-use path to the Kelowna Bridge, you are close enough to be able to walk or ride your bike into Downtown Kelowna. You'll love it here! (id:51532)
Tags
| Property Summary |
|---|
Property Type
Single Family
Building Type
Row / Townhouse
Square Footage
2448 sqft
Community Name
Shelter Bay
Title
Leasehold Condo/Strata
Neighbourhood Name
Lakeview Heights
Land Size
under 1 acre
Built in
2022
Parking Type
Attached Garage(2)
| Building |
|---|
Bathrooms
Total
5
Partial
1
Interior Features
Appliances Included
Hot Tub
Flooring
Ceramic Tile, Vinyl
Basement Type
Full (Finished)
Building Features
Features
Hillside, Balcony
Square Footage
2448 sqft
Fire Protection
Smoke Detectors
Structures
Clubhouse
Heating & Cooling
Cooling
Central air conditioning
Heating Type
Forced air
Utilities
Utility Sewer
Municipal sewage system
Water
Municipal water
Maintenance or Condo Information
Maintenance Fees
$307.89 Monthly
Parking
Parking Type
Attached Garage(2)
| Level | Rooms | Dimensions |
|---|---|---|
| Second level | Primary Bedroom | 16 ft ,4 in x 12 ft ,4 in |
| Bedroom | 12 ft ,6 in x 10 ft ,8 in | |
| Bedroom | 12 ft ,6 in x 10 ft ,8 in | |
| Full bathroom | 12 ft x 8 ft | |
| Full ensuite bathroom | 12 ft x 8 ft | |
| Third level | Full bathroom | 9 ft x 5 ft |
| Basement | Other | 12 ft ,6 in x 10 ft ,5 in |
| Bedroom | 12 ft ,6 in x 10 ft ,5 in | |
| Main level | Kitchen | 13 ft ,1 in x 15 ft ,8 in |
| Living room | 20 ft x 13 ft ,6 in | |
| Dining room | 13 ft ,1 in x 12 ft ,4 in | |
| 2pc Bathroom | 5 ft x 5 ft | |
| Bedroom | 11 ft ,11 in x 10 ft ,8 in |
| Features | |||||
|---|---|---|---|---|---|
| Hillside | Balcony | Attached Garage(2) | |||
| Hot Tub | Central air conditioning | ||||







