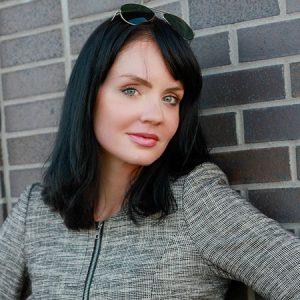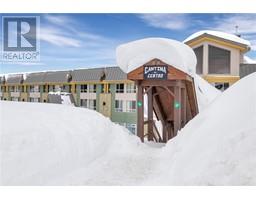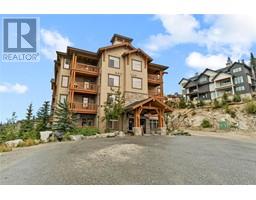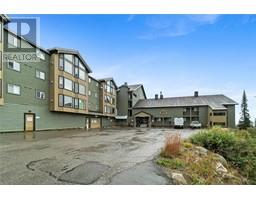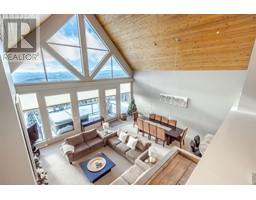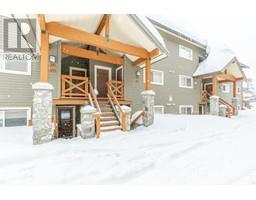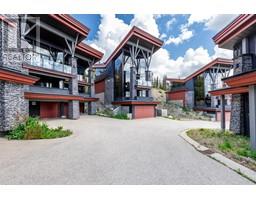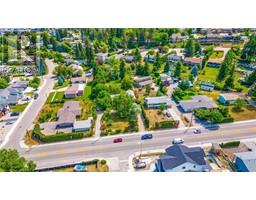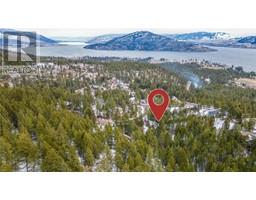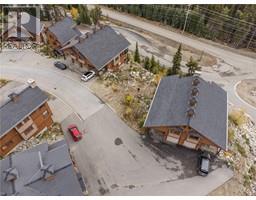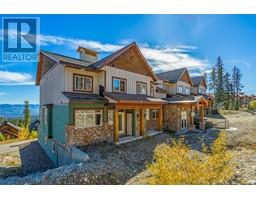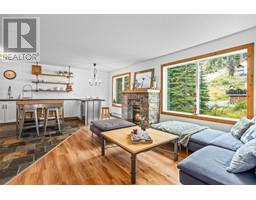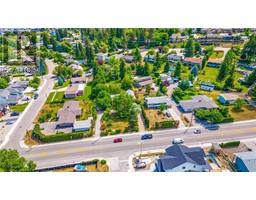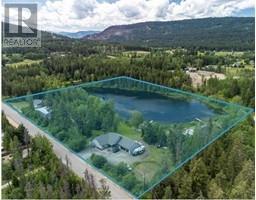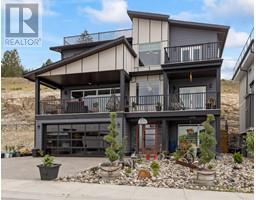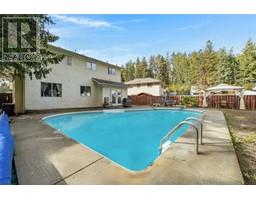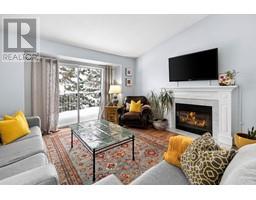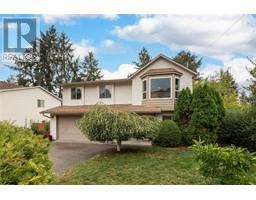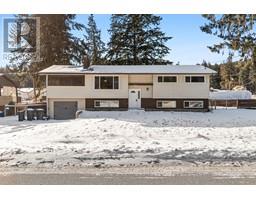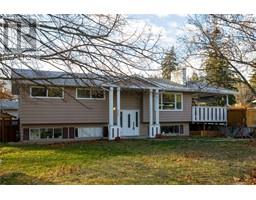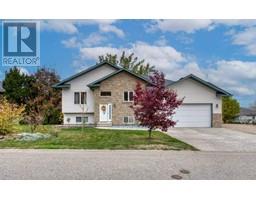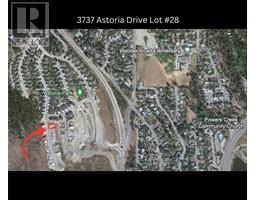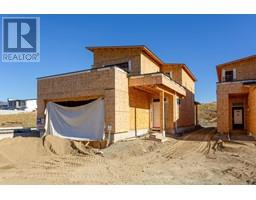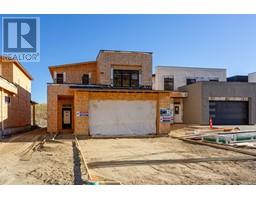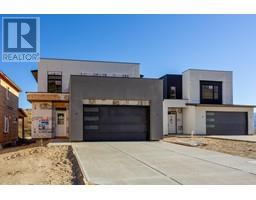3792 Del Mar Lane Westbank Centre, West Kelowna, British Columbia, CA
Address: 3792 Del Mar Lane, West Kelowna, British Columbia
Summary Report Property
- MKT ID10304481
- Building TypeRow / Townhouse
- Property TypeSingle Family
- StatusBuy
- Added9 weeks ago
- Bedrooms3
- Bathrooms3
- Area2056 sq. ft.
- DirectionNo Data
- Added On16 Feb 2024
Property Overview
Welcome to this executive semi-detached townhome, nestled on a serene and private greenspace within the Sonoma Pines golf community. Walking distance to shopping, restaurants, banking, etc. Picturesque views of the golf course and scenic landscapes, accessible from the oversized deck. Newer modern and spacious home features: living room that sets the perfect ambiance for relaxation and entertainment. The granite kitchen is a chef's delight, featuring a gas stove, eat up island, and ample storage space. The main level offers a king-size primary bedroom with a deluxe 5-piece ensuite, and another bedroom. Lower level has another bedroom as well as massive entertaining space could be separate living space w/ double doors to the garage. No property transfer tax or speculation tax. Sonoma Pines features a clubhouse complete with exercise room,library,billiard room & large social room with full kitchen available to rent.Secure RV parking is available. Rentals allowed. (id:51532)
Tags
| Property Summary |
|---|
| Building |
|---|
| Level | Rooms | Dimensions |
|---|---|---|
| Basement | Gym | 12'8'' x 17'2'' |
| Full bathroom | 11'6'' x 4'11'' | |
| Bedroom | 11'6'' x 10'1'' | |
| Recreation room | 25'3'' x 11'8'' | |
| Main level | Full bathroom | 10'1'' x 5' |
| Bedroom | 13'11'' x 10'3'' | |
| 5pc Ensuite bath | 9'11'' x 9'3'' | |
| Primary Bedroom | 12'5'' x 14'2'' | |
| Living room | 16'2'' x 15'1'' | |
| Kitchen | 10'9'' x 16'4'' | |
| Dining room | 13'1'' x 9'7'' |
| Features | |||||
|---|---|---|---|---|---|
| See Remarks | Attached Garage(2) | Central air conditioning | |||






























































