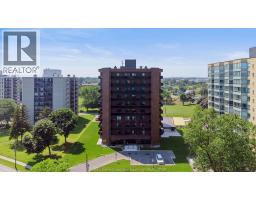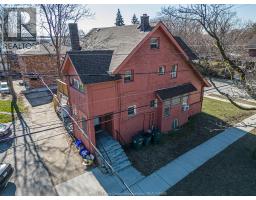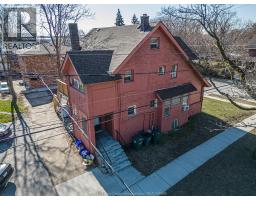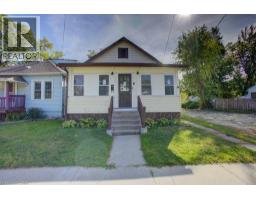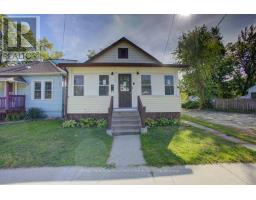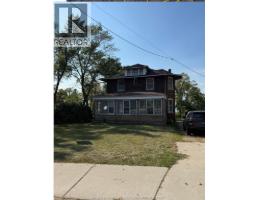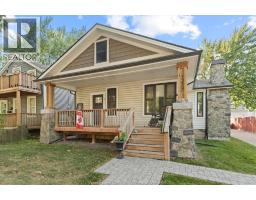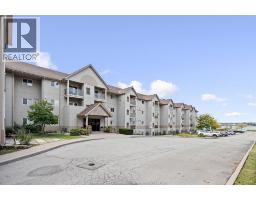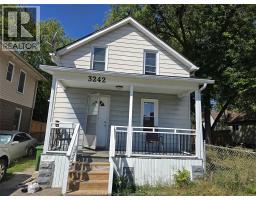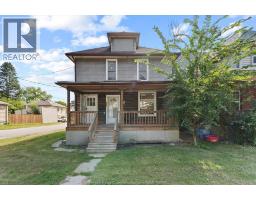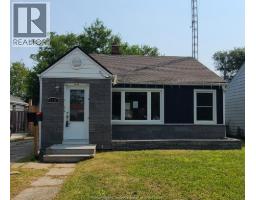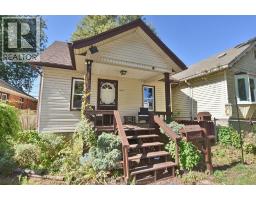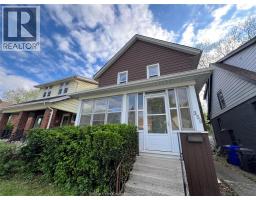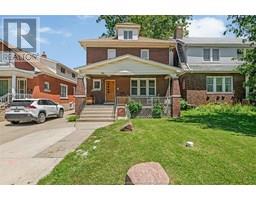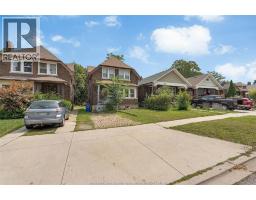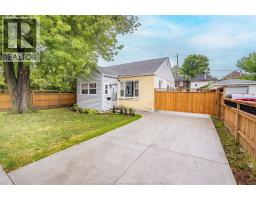2035 WILLISTEAD CRESCENT, Windsor, Ontario, CA
Address: 2035 WILLISTEAD CRESCENT, Windsor, Ontario
Summary Report Property
- MKT ID25023666
- Building TypeHouse
- Property TypeSingle Family
- StatusBuy
- Added1 weeks ago
- Bedrooms4
- Bathrooms4
- Area0 sq. ft.
- DirectionNo Data
- Added On29 Oct 2025
Property Overview
Nestled on one of Walkerville’s most picturesque, tree-lined streets, this stunning residence is a rare opportunity to own in Windsor’s most coveted neighbourhood. Steps from the iconic Willistead Park and the bustling Walkerville entertainment district, this home captures the essence of a lifestyle defined by charm, history, and sophistication. Every inch of this property showcases unparalleled design and meticulous attention to detail. With 4 spacious bedrooms and 4 bathrooms, the home blends modern luxury with timeless character. The main floor features a formal dining room bathed in natural light, an eat-in kitchen, and a generous den with patio doors leading to a private porch. Upstairs, the primary suite offers a luxurious ensuite, coffee bar, and access to a front balcony overlooking Olde Walkerville—perfect for slow mornings. The second floor also includes three additional bedrooms, one currently styled as a walk-in closet. The lower level is a true retreat, boasting a private movie theatre, yet another stylish bar area, laundry, and bathroom. Outside, a private backyard oasis with inground pool and lush greenery sets the stage for unforgettable entertaining. A 1.5-car attached garage completes the home. With its rare location, unmatched craftsmanship, and breathtaking design throughout, 2035 Willistead stands as one of Windsor’s most extraordinary newly renovated residences. (id:51532)
Tags
| Property Summary |
|---|
| Building |
|---|
| Land |
|---|
| Level | Rooms | Dimensions |
|---|---|---|
| Second level | 3pc Bathroom | Measurements not available |
| 3pc Bathroom | Measurements not available | |
| Bedroom | Measurements not available | |
| Bedroom | Measurements not available | |
| Bedroom | Measurements not available | |
| Primary Bedroom | Measurements not available | |
| Lower level | 2pc Bathroom | Measurements not available |
| Utility room | Measurements not available | |
| Recreation room | Measurements not available | |
| Family room | Measurements not available | |
| Laundry room | Measurements not available | |
| Main level | 2pc Bathroom | Measurements not available |
| Living room/Dining room | Measurements not available | |
| Kitchen/Dining room | Measurements not available | |
| Dining room | Measurements not available | |
| Living room/Fireplace | Measurements not available |
| Features | |||||
|---|---|---|---|---|---|
| Double width or more driveway | Concrete Driveway | Side Driveway | |||
| Attached Garage | Garage | Inside Entry | |||
| Dryer | Microwave | Refrigerator | |||
| Washer | Central air conditioning | ||||




















































