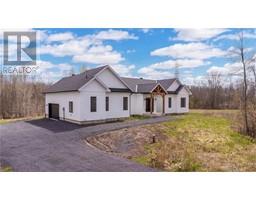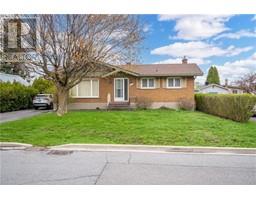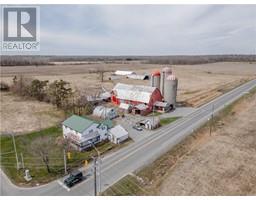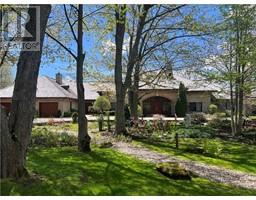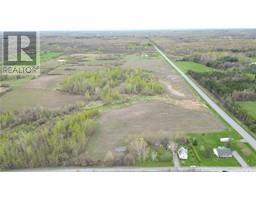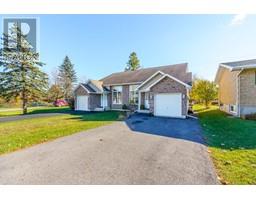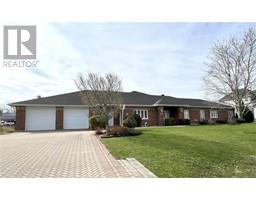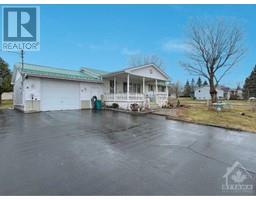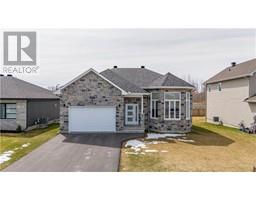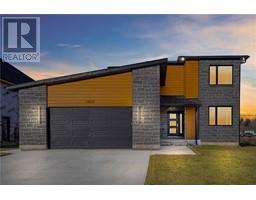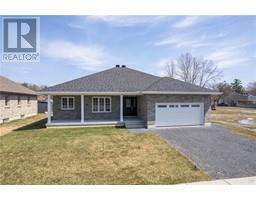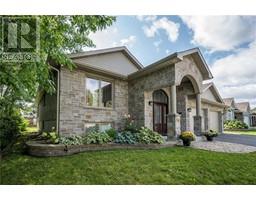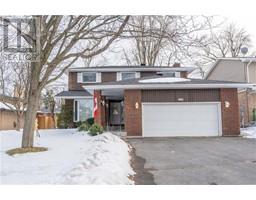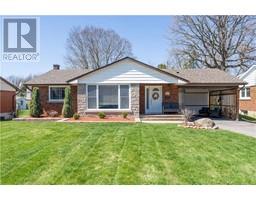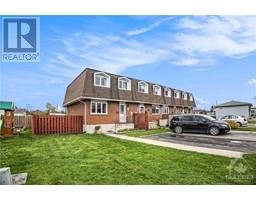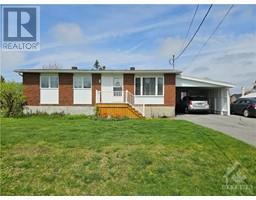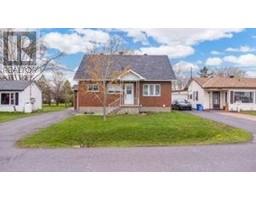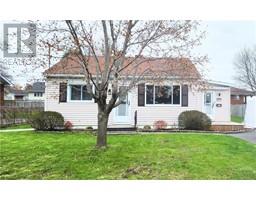299 VALERIE ELIZABETH COURT Northwoods Area, Cornwall, Ontario, CA
Address: 299 VALERIE ELIZABETH COURT, Cornwall, Ontario
Summary Report Property
- MKT ID1382874
- Building TypeHouse
- Property TypeSingle Family
- StatusBuy
- Added2 weeks ago
- Bedrooms4
- Bathrooms2
- Area0 sq. ft.
- DirectionNo Data
- Added On01 May 2024
Property Overview
Welcome to 299 Valerie Elizabeth Court. This beautiful fully brick bungalow is nestled in a sought-after north-end location. With two bedrooms on each level and two bathrooms, it offers ample space for comfortable living. The layout presents an exciting opportunity to add an in-law suite, ideal for extended family or rental income. Adding to its appeal is a spacious carport, providing shelter for vehicles and additional storage space. Outside, the property sprawls across a generous corner lot. Its proximity to the highway ensures easy commuting and convenient access to nearby amenities, making it a desirable location for those seeking both tranquility and convenience. Whether you're envisioning a multi-generational living arrangement or simply seeking a spacious and well-appointed home with potential, this bungalow presents a compelling opportunity to craft your ideal living space in a prime location. As per form 244, all offers are to contain a 24 hour irrevocable clause. (id:51532)
Tags
| Property Summary |
|---|
| Building |
|---|
| Land |
|---|
| Level | Rooms | Dimensions |
|---|---|---|
| Basement | Bedroom | 17'2" x 10'1" |
| Bedroom | 7'6" x 14'4" | |
| Family room | 17'8" x 19'5" | |
| 2pc Bathroom | 7'5" x 8'6" | |
| Laundry room | 14'2" x 9'9" | |
| Main level | Foyer | 6'9" x 9'8" |
| Living room/Fireplace | 14'2" x 15'11" | |
| Eating area | 6'8" x 13'6" | |
| Kitchen | 9'0" x 13'7" | |
| Primary Bedroom | 15'2" x 10'10" | |
| Bedroom | 10'10" x 10'0" | |
| 4pc Bathroom | 8'0" x 13'7" |
| Features | |||||
|---|---|---|---|---|---|
| Carport | Dishwasher | Central air conditioning | |||
































