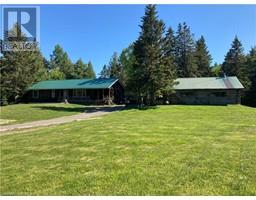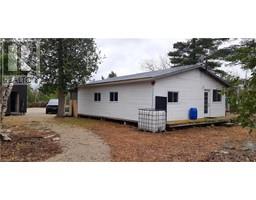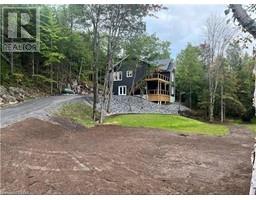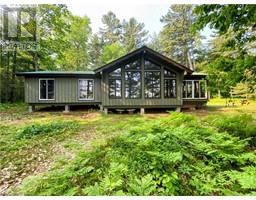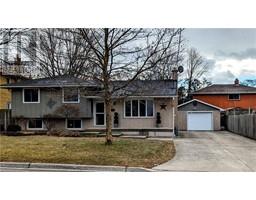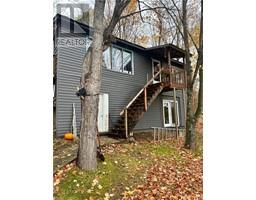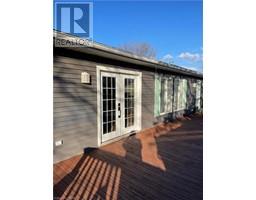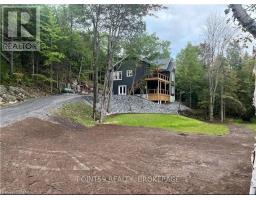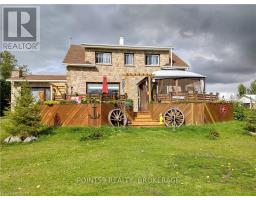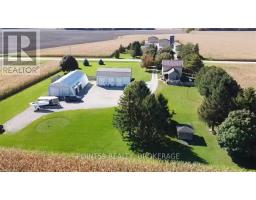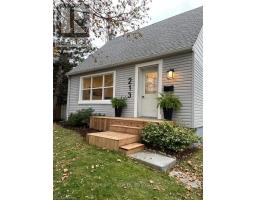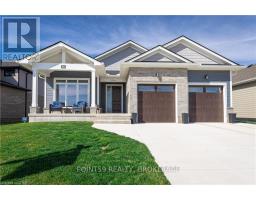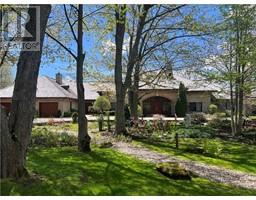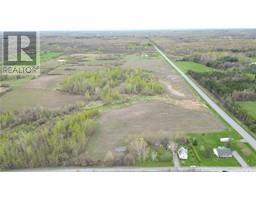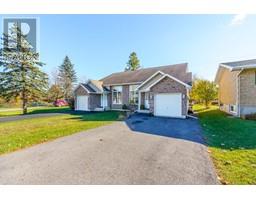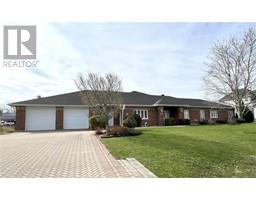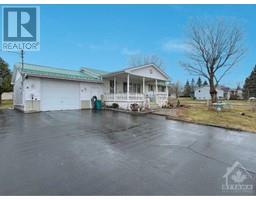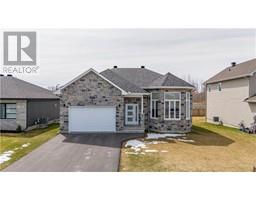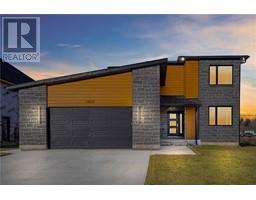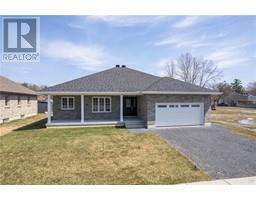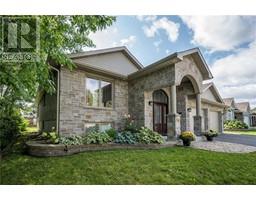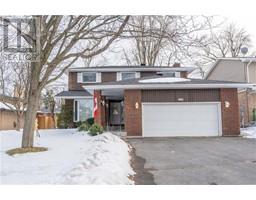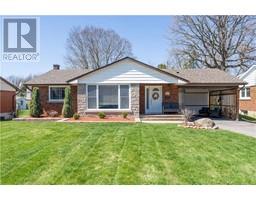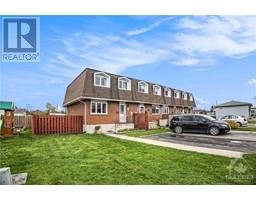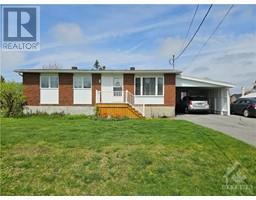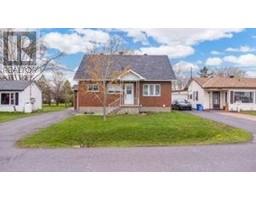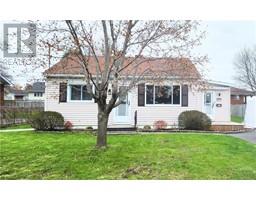327 CARLETON Street Cornwall, Cornwall, Ontario, CA
Address: 327 CARLETON Street, Cornwall, Ontario
4 Beds2 Baths1200 sqftStatus: Buy Views : 651
Price
$319,995
Summary Report Property
- MKT ID40535892
- Building TypeHouse
- Property TypeSingle Family
- StatusBuy
- Added15 weeks ago
- Bedrooms4
- Bathrooms2
- Area1200 sq. ft.
- DirectionNo Data
- Added On02 Feb 2024
Property Overview
Discover this newly updated home blocks away from St. Lawrence College, offering practical living space for families or a solid opportunity for investors. This home features 4 bedrooms and 2 bathrooms, including one renovated and one brand-new 3-piece bathroom, complemented by a newly renovated fully equipped kitchen. Completed in December 2023, updates include new kitchen cabinets and countertops, updated flooring and light fixtures, and a reinforced foundation on the north side, ensuring the home's longevity and comfort. The property boasts multiple parking spaces and a fully fenced backyard, providing a safe and private outdoor area for family activities. (id:51532)
Tags
| Property Summary |
|---|
Property Type
Single Family
Building Type
House
Storeys
2
Square Footage
1200.0000
Subdivision Name
Cornwall
Title
Freehold
Land Size
under 1/2 acre
| Building |
|---|
Bedrooms
Above Grade
4
Bathrooms
Total
4
Interior Features
Appliances Included
Dryer, Refrigerator, Stove, Washer, Microwave Built-in, Hood Fan
Basement Type
Full (Unfinished)
Building Features
Features
Crushed stone driveway
Foundation Type
Poured Concrete
Style
Detached
Architecture Style
2 Level
Construction Material
Wood frame
Square Footage
1200.0000
Rental Equipment
None
Fire Protection
Smoke Detectors
Structures
Porch
Heating & Cooling
Cooling
Central air conditioning
Heating Type
Forced air, Heat Pump
Utilities
Utility Type
Cable(Available),Electricity(Available),Natural Gas(Available),Telephone(Available)
Utility Sewer
Municipal sewage system
Water
Municipal water
Exterior Features
Exterior Finish
Concrete, Vinyl siding, Wood
Neighbourhood Features
Community Features
Quiet Area, Community Centre
Amenities Nearby
Hospital, Marina, Park, Place of Worship, Public Transit, Schools, Shopping
Parking
Total Parking Spaces
3
| Land |
|---|
Other Property Information
Zoning Description
RES20
| Level | Rooms | Dimensions |
|---|---|---|
| Second level | Bedroom | 17'0'' x 10'0'' |
| Bedroom | 17'0'' x 15'0'' | |
| Main level | 3pc Bathroom | Measurements not available |
| 3pc Bathroom | Measurements not available | |
| Bedroom | 9'0'' x 8'6'' | |
| Bedroom | 14'0'' x 8'6'' | |
| Living room | 13'0'' x 12'0'' | |
| Kitchen | 13'0'' x 12'0'' |
| Features | |||||
|---|---|---|---|---|---|
| Crushed stone driveway | Dryer | Refrigerator | |||
| Stove | Washer | Microwave Built-in | |||
| Hood Fan | Central air conditioning | ||||

























