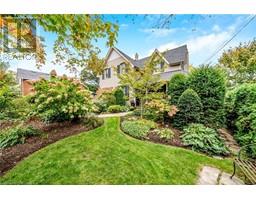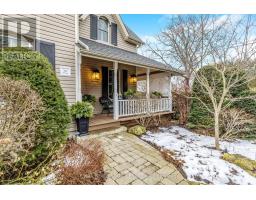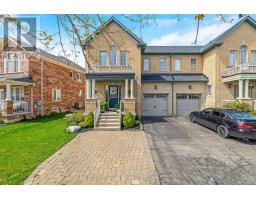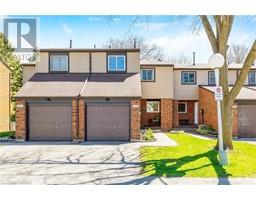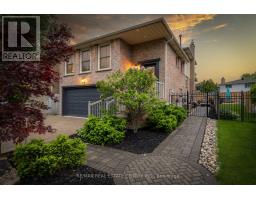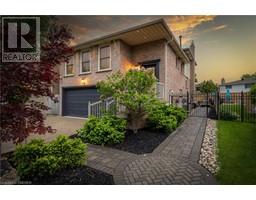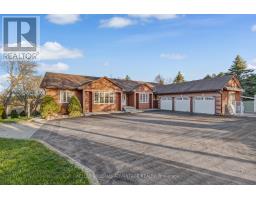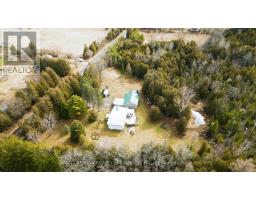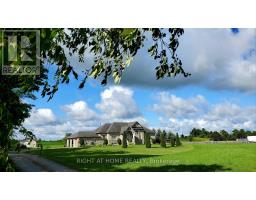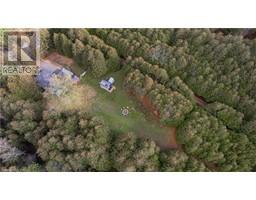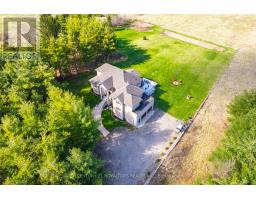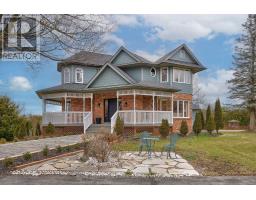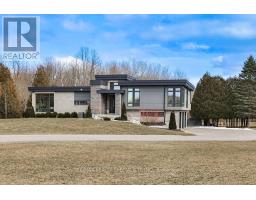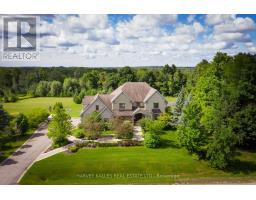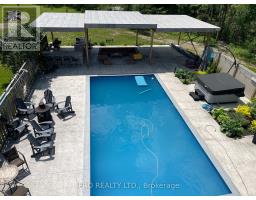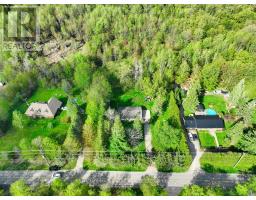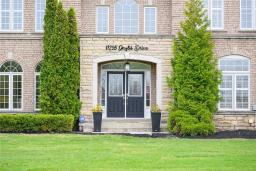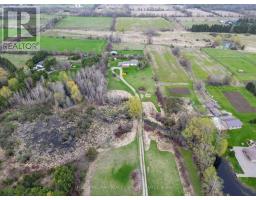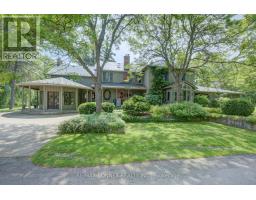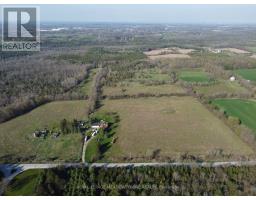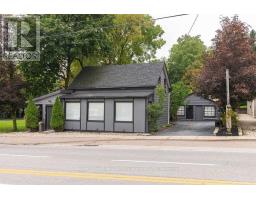#20 -250 SATOK CRES, Milton, Ontario, CA
Address: #20 -250 SATOK CRES, Milton, Ontario
Summary Report Property
- MKT IDW8264224
- Building TypeRow / Townhouse
- Property TypeSingle Family
- StatusBuy
- Added3 weeks ago
- Bedrooms4
- Bathrooms3
- Area0 sq. ft.
- DirectionNo Data
- Added On07 May 2024
Property Overview
Updated 4-Bedroom 3-Bathroom Townhome in Milton's Premier TIMBERLEA Neighbourhood w/ a PRIVATE FENCED YARD overlooking BEAUTIFUL MATURE TREES, TIMBERLEA TRAIL and NO NEIGHBOURS DIRECTLY BEHIND! This pretty family home is located in a quiet family-friendly complex where there is a true feeling of space. It offers almost 2000 SF of finished living space, including the finished bsmt. The dining room and living room must be one of the largest we have ever seen in a townhome (wait until you see the size of the sectional sofa!) and offer a WO to the peaceful yard. The white galley kitchen has loads of cabinetry and a fabulous appliance garage to keep all your small kitchen appliances W/I arms reach but hidden from view. There is also a convenient MAIN FLOOR POWDER ROOM, which many similar homes do not have (great for day-to-day convenience and for resale). Upstairs there are FOUR generous BEDROOMS, one being the oversized primary bedroom w/ 2-pc ENSUITE (rare in this neighbourhood). The upper level also features a linen closet and updated 4-piece family bathroom. The bsmt offers laundry, loads of storage and a massive rec room/home theatre/gym w/ high ceiling and multi-function pot lights for task lighting or ambiance. There is a private fenced yard w/ interlock patio, beautiful mature trees and no neighbours directly behind, creating peace and tranquility for you to unwind. Addit'l features: no carpet, washer & dryer (2022), no sidewalk to shovel, a one car garage. The complex is tucked away back from Childs Drive, creating a sense of space - a safe spot for kids to ride bikes. The condo complex is well run and offers ample visitors' parking, party room (rent $50/day), community pool and tennis court and. Ideally located close to all amenities: schools, park, restaurants, public transit, GO station, Milton Mall, walking trails and close proximity to Milton's vibrant downtown. This home is TURN KEY and Waiting for You! *FLOORPLAN in photos * (id:51532)
Tags
| Property Summary |
|---|
| Building |
|---|
| Level | Rooms | Dimensions |
|---|---|---|
| Second level | Primary Bedroom | 4.9 m x 3.2 m |
| Bedroom 2 | 3.2 m x 2.67 m | |
| Bedroom 3 | 3.17 m x 3.07 m | |
| Bedroom 4 | 3.73 m x 2 m | |
| Basement | Recreational, Games room | 6.58 m x 5.87 m |
| Laundry room | Measurements not available | |
| Ground level | Dining room | 3.25 m x 3.05 m |
| Living room | 6.02 m x 3.89 m | |
| Kitchen | 4.72 m x 2.51 m |
| Features | |||||
|---|---|---|---|---|---|
| Attached Garage | Central air conditioning | Party Room | |||
| Visitor Parking | |||||





































