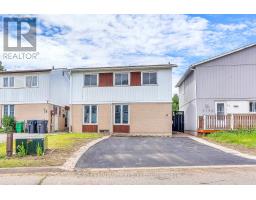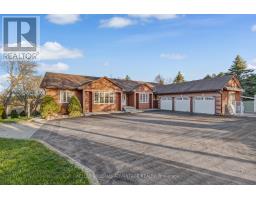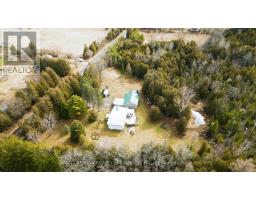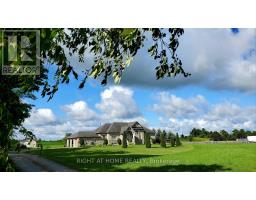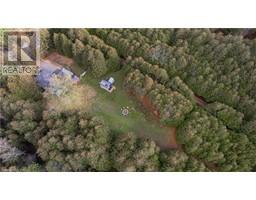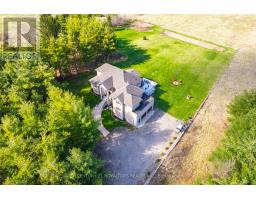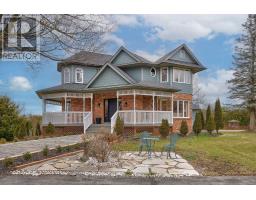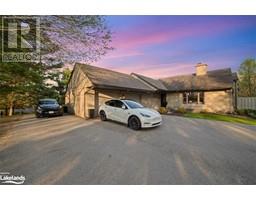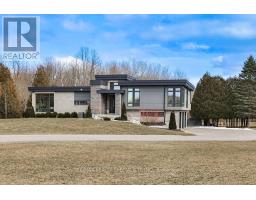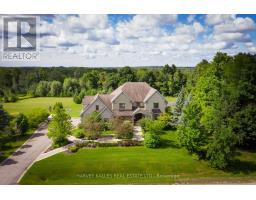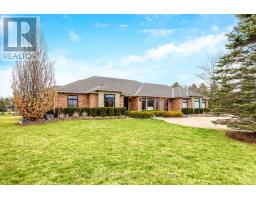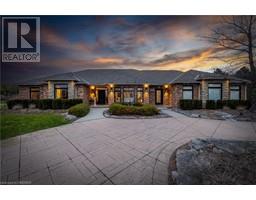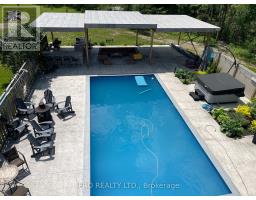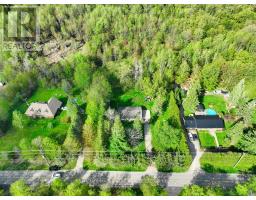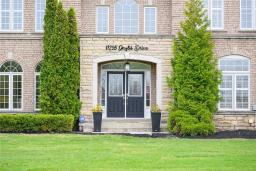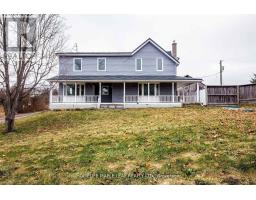638 SCOTT BLVD, Milton, Ontario, CA
Address: 638 SCOTT BLVD, Milton, Ontario
3 Beds3 Baths0 sqftStatus: Buy Views : 38
Price
$989,000
Summary Report Property
- MKT IDW8292520
- Building TypeRow / Townhouse
- Property TypeSingle Family
- StatusBuy
- Added2 weeks ago
- Bedrooms3
- Bathrooms3
- Area0 sq. ft.
- DirectionNo Data
- Added On01 May 2024
Property Overview
Lovely End Unit Freehold Approx 1800 Sq Ft With Dbl Garage With Access To Home. Gorgeous Kitchen With Maple Cabinetry, Large Custom Pantry & Centre Island With Marble Backsplash. The X Lrg Kitchen Has Walkout To Super Sunny Balcony With Beautiful Escarpment Views. Finished On All Levels. Custom Blinds, Great Option For Many Buyers. Almost 40K upgraded. **** EXTRAS **** All Existing Appliances Inc Fridge, Stove, Dishwasher, Washer And Dryer, All Elf's (id:51532)
Tags
| Property Summary |
|---|
Property Type
Single Family
Building Type
Row / Townhouse
Storeys
3
Community Name
Scott
Title
Freehold
Land Size
25 x 60.79 FT
Parking Type
Attached Garage
| Building |
|---|
Bedrooms
Above Grade
3
Bathrooms
Total
3
Interior Features
Basement Features
Walk out
Basement Type
N/A (Finished)
Building Features
Style
Attached
Heating & Cooling
Cooling
Central air conditioning
Heating Type
Forced air
Utilities
Utility Type
Sewer(Available),Natural Gas(Available),Electricity(Available),Cable(Available)
Exterior Features
Exterior Finish
Brick, Vinyl siding
Parking
Parking Type
Attached Garage
Total Parking Spaces
2
| Level | Rooms | Dimensions |
|---|---|---|
| Second level | Primary Bedroom | 4.28 m x 3.95 m |
| Bedroom 2 | 3.06 m x 3.06 m | |
| Bedroom 3 | 2.64 m x 2.8 m | |
| Bathroom | Measurements not available | |
| Basement | Family room | 5.8 m x 3.52 m |
| Laundry room | Measurements not available | |
| Main level | Kitchen | 5.79 m x 3.89 m |
| Living room | 3.5 m x 4.89 m | |
| Dining room | 2.76 m x 3.52 m |
| Features | |||||
|---|---|---|---|---|---|
| Attached Garage | Walk out | Central air conditioning | |||










































