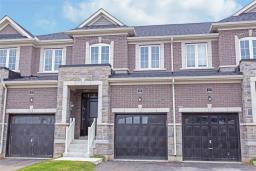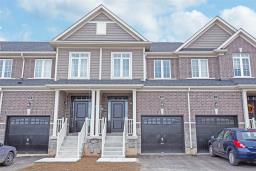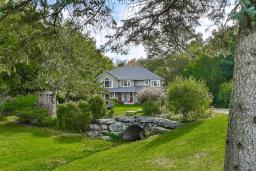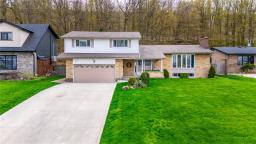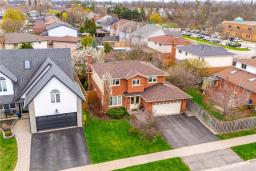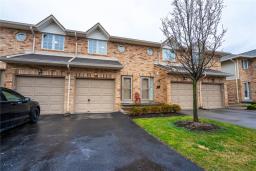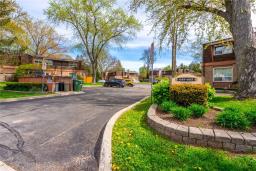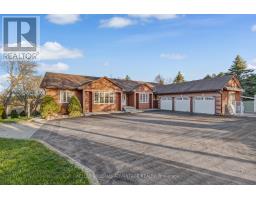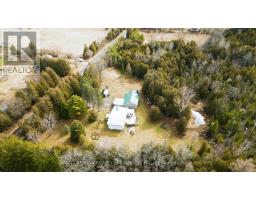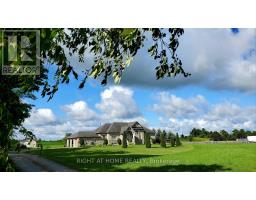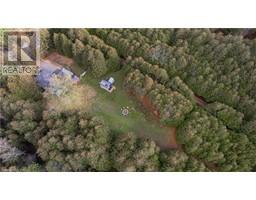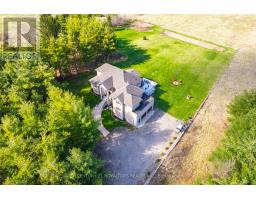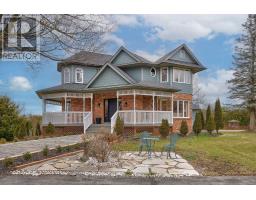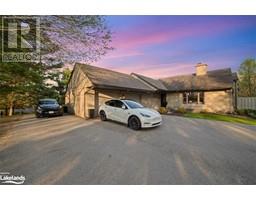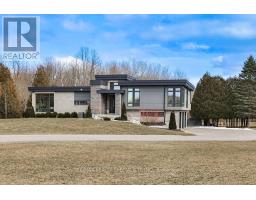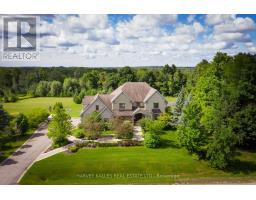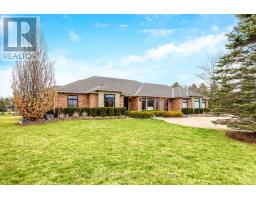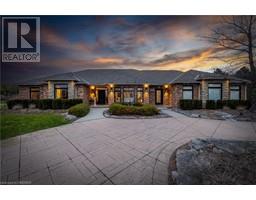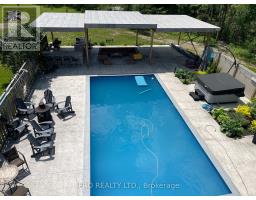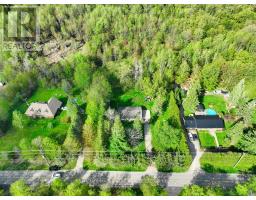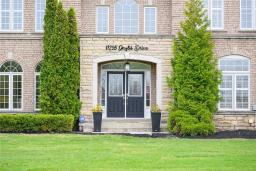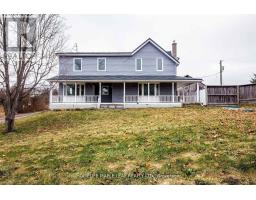8330 MACARTHUR Drive, Milton, Ontario, CA
Address: 8330 MACARTHUR Drive, Milton, Ontario
Summary Report Property
- MKT IDH4188903
- Building TypeHouse
- Property TypeSingle Family
- StatusBuy
- Added2 weeks ago
- Bedrooms4
- Bathrooms4
- Area3640 sq. ft.
- DirectionNo Data
- Added On01 May 2024
Property Overview
Uncover Campbellville's exclusive prestigious country estates on MacArthur Drive! Drive through the captivating tree-lined court, guided by the gated winding driveway, leading to a distinguished 4-bedroom executive custom stone home meticulously crafted. Set on 5 acres of private, picturesque land, this residence boasts a half-kilometer pathway meandering through natural countryside, alongside a creek, charming treehouse and inviting fire pit area. Inside the 3648 square foot home, discover a harmonious blend of timeless elegance and modern updates. A cozy log cabin beckons as a family room, complete with a gas fireplace, while a separate living room features an attractive wood-burning fireplace. Entertain in the elegant dining room or gather around the center island in the gourmet kitchen, equipped with extensive cabinetry, pull-out pantry, granite countertops, and gas stove. Soaring ceilings, skylights, and abundant windows invite natural light and showcase views of the beautiful country surroundings. Four spacious bedrooms, including a master retreat with vaulted ceiling, walk-in closet, and luxurious 5-piece ensuite, offer comfort and tranquility. Conveniently located near amenities such as restaurants, grocery stores, with easy access to the 401 highway and minutes from the Town of Milton. (id:51532)
Tags
| Property Summary |
|---|
| Building |
|---|
| Land |
|---|
| Level | Rooms | Dimensions |
|---|---|---|
| Second level | 3pc Bathroom | Measurements not available |
| Bedroom | 17' 2'' x 17' 1'' | |
| Bedroom | 13' 11'' x 11' 9'' | |
| 5pc Bathroom | Measurements not available | |
| Bedroom | 13' 8'' x 11' 2'' | |
| 5pc Ensuite bath | Measurements not available | |
| Primary Bedroom | 31' 1'' x 20' 3'' | |
| Ground level | 2pc Bathroom | Measurements not available |
| Laundry room | 8' 2'' x 5' 2'' | |
| Office | 13' 4'' x 12' 7'' | |
| Dining room | 13' 3'' x 13' 3'' | |
| Living room | 18' 1'' x 17' 1'' | |
| Family room | 16' 6'' x 14' 3'' | |
| Kitchen | 24' 11'' x 13' 1'' |
| Features | |||||
|---|---|---|---|---|---|
| Park setting | Treed | Wooded area | |||
| Park/reserve | Conservation/green belt | Golf course/parkland | |||
| Double width or more driveway | Paved driveway | Country residential | |||
| Sump Pump | Automatic Garage Door Opener | Attached Garage | |||
| Inside Entry | Central Vacuum | Dishwasher | |||
| Dryer | Freezer | Refrigerator | |||
| Satellite Dish | Stove | Water softener | |||
| Washer | Window Coverings | Garage door opener | |||
| Central air conditioning | |||||
















































