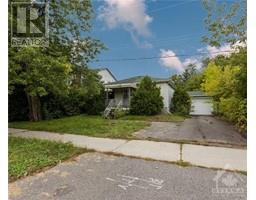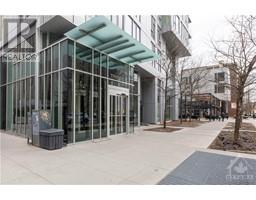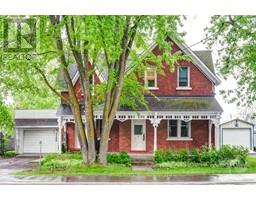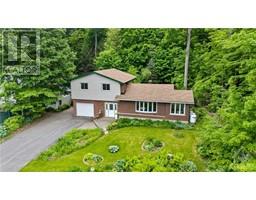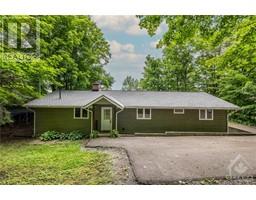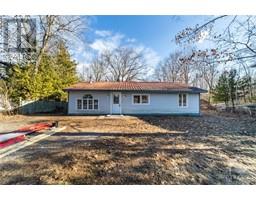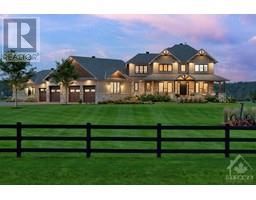1098 CONCESSION STREET Russell, Ottawa, Ontario, CA
Address: 1098 CONCESSION STREET, Ottawa, Ontario
Summary Report Property
- MKT ID1389312
- Building TypeHouse
- Property TypeSingle Family
- StatusBuy
- Added4 weeks ago
- Bedrooms3
- Bathrooms2
- Area0 sq. ft.
- DirectionNo Data
- Added On13 May 2024
Property Overview
WELCOME HOME to this charming, BUILT TO LAST century home, offering a blend of historic quality and modern amenities. Located in the heart of Russell, this home provides the best of country living, close to amenities and surrounded by recreational opportunities. The covered wrap-around porch adds character and warmth, while the stylish main level features 9 ft ceilings, laundry room, powder room, updated chef's kitchen, and a wood stove to ensure life at home is as cozy as it is convenient. Upstairs, there are 3 bedrooms and a full bath. With a low maintenance fully fenced yard, an oversized deck and gas BBQ hookup you'll have more time for family time, outdoor activities and entertaining. The wooden floors, banister, and picturesque windows are vintage art pieces. Don't miss the chance to own a piece of history that is truly unique and irreplaceable. Ask me about the MANY UPGRADES including Metal Roof, AC (id:51532)
Tags
| Property Summary |
|---|
| Building |
|---|
| Land |
|---|
| Level | Rooms | Dimensions |
|---|---|---|
| Second level | Bedroom | 15'0" x 6'8" |
| Primary Bedroom | 13'3" x 11'5" | |
| Bedroom | 10'0" x 7'8" | |
| Main level | Kitchen | 10'0" x 10'10" |
| Dining room | 16'6" x 10'10" | |
| Mud room | 12'0" x 6'6" | |
| Living room | 10'0" x 10'0" |
| Features | |||||
|---|---|---|---|---|---|
| Surfaced | Refrigerator | Dishwasher | |||
| Dryer | Stove | Washer | |||
| Blinds | Low | Central air conditioning | |||

















