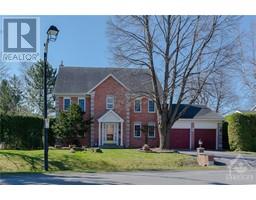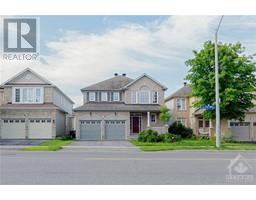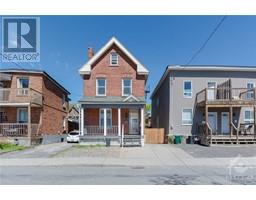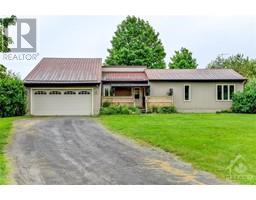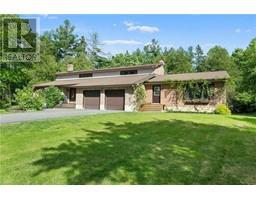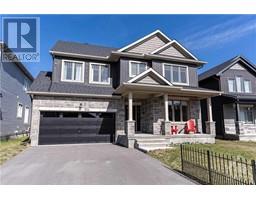122 ORCHESTRA WAY Riverside South, Ottawa, Ontario, CA
Address: 122 ORCHESTRA WAY, Ottawa, Ontario
Summary Report Property
- MKT ID1387677
- Building TypeHouse
- Property TypeSingle Family
- StatusBuy
- Added3 weeks ago
- Bedrooms5
- Bathrooms4
- Area0 sq. ft.
- DirectionNo Data
- Added On09 May 2024
Property Overview
Indulge in the epitome of luxury living at 122 Orchestra Way, nestled in the prestigious Riverside South community. This stunning 5-bedroom, 4-bathroom home, crafted by renowned builder Urbandale, presents the esteemed Aberdeen Model. Boasting high-end finishes and meticulous attention to detail, this brand new build offers a seamless blend of sophistication and comfort. Step inside to find Matte Oak Forestvale hardwood floors flowing seamlessly throughout the home, complemented by oak straight-edge stairs. The main floor features a versatile den with chic French glass doors, ideal for a home office or study. Entertain guests in the inviting living room, boasting a cozy gas fireplace and an abundance of natural light. The heart of the home is the gourmet kitchen, equipped with Calcatta Laza Quartz countertops and a striking waterfall island. Don't miss this incredible opportunity. (id:51532)
Tags
| Property Summary |
|---|
| Building |
|---|
| Land |
|---|
| Level | Rooms | Dimensions |
|---|---|---|
| Second level | Bedroom | 12'6" x 11'10" |
| Bedroom | 11'4" x 11'0" | |
| Bedroom | 9'0" x 10'6" | |
| Full bathroom | Measurements not available | |
| Primary Bedroom | 15'6" x 13'2" | |
| 4pc Ensuite bath | Measurements not available | |
| Lower level | Recreation room | 24'0" x 14'4" |
| Bedroom | 9'0" x 12'1" | |
| Full bathroom | Measurements not available | |
| Main level | Den | 11'0" x 12'0" |
| Living room/Fireplace | 16'2" x 15'0" | |
| Dining room | 15'6" x 8'9" | |
| Kitchen | 8'8" x 12'8" | |
| 2pc Bathroom | Measurements not available |
| Features | |||||
|---|---|---|---|---|---|
| Automatic Garage Door Opener | Attached Garage | Refrigerator | |||
| Dishwasher | Dryer | Hood Fan | |||
| Stove | Washer | Central air conditioning | |||
































