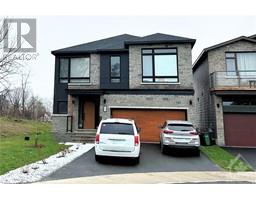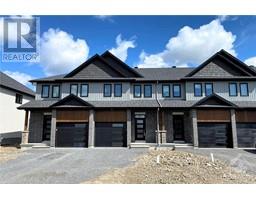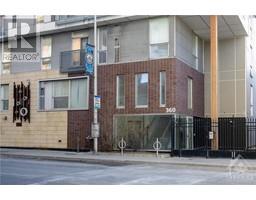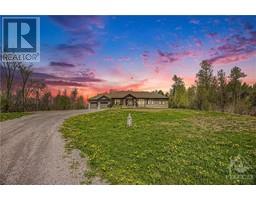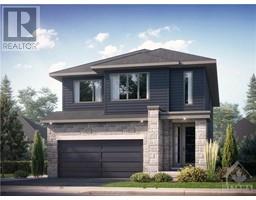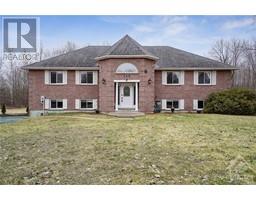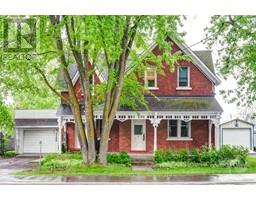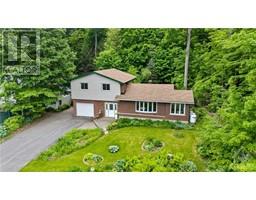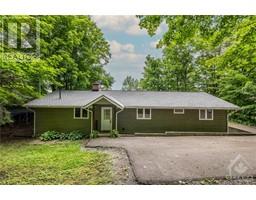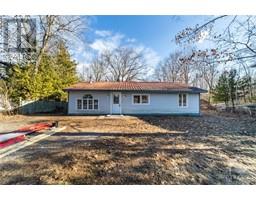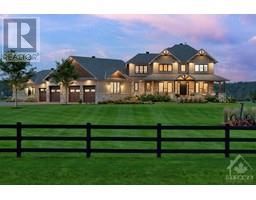1226 COPE DRIVE Shea Village, Ottawa, Ontario, CA
Address: 1226 COPE DRIVE, Ottawa, Ontario
3 Beds3 Baths0 sqftStatus: Buy Views : 155
Price
$554,900
Summary Report Property
- MKT ID1383578
- Building TypeRow / Townhouse
- Property TypeSingle Family
- StatusBuy
- Added4 weeks ago
- Bedrooms3
- Bathrooms3
- Area0 sq. ft.
- DirectionNo Data
- Added On13 May 2024
Property Overview
Introducing your future home at 1226 Cope Drive – a stunning 3-bedroom, 3-bathroom townhome, soon to be built! This three-story gem boasts a thoughtfully designed main floor with convenient laundry, a chef's dream kitchen featuring a large island with a breakfast bar, and an expansive open-concept layout. Modern living meets functionality in this meticulously planned space. Elevate your lifestyle in a home that combines style, comfort, and practicality. Secure your spot in this upcoming masterpiece today! For this model/block ONLY - $3500 Appliance Voucher! (id:51532)
Tags
| Property Summary |
|---|
Property Type
Single Family
Building Type
Row / Townhouse
Storeys
3
Title
Freehold
Neighbourhood Name
Shea Village
Land Size
25.83 ft X 56.25 ft
Built in
2024
Parking Type
Attached Garage,Surfaced
| Building |
|---|
Bedrooms
Above Grade
3
Bathrooms
Total
3
Partial
1
Interior Features
Flooring
Tile, Other, Vinyl
Basement Type
None (Not Applicable)
Building Features
Features
Automatic Garage Door Opener
Heating & Cooling
Cooling
Central air conditioning
Heating Type
Forced air
Utilities
Utility Sewer
Municipal sewage system
Water
Municipal water
Exterior Features
Exterior Finish
Siding
Parking
Parking Type
Attached Garage,Surfaced
Total Parking Spaces
2
| Land |
|---|
Other Property Information
Zoning Description
Residential
| Level | Rooms | Dimensions |
|---|---|---|
| Second level | Kitchen | 8'6" x 12'8" |
| Living room/Dining room | 19'6" x 16'8" | |
| Partial bathroom | Measurements not available | |
| Laundry room | Measurements not available | |
| Third level | Primary Bedroom | 10'3" x 12'4" |
| 3pc Ensuite bath | Measurements not available | |
| Other | Measurements not available | |
| Bedroom | 8'10" x 10'0" | |
| Bedroom | 7'10" x 9'9" | |
| Full bathroom | Measurements not available | |
| Lower level | Utility room | Measurements not available |
| Features | |||||
|---|---|---|---|---|---|
| Automatic Garage Door Opener | Attached Garage | Surfaced | |||
| Central air conditioning | |||||








