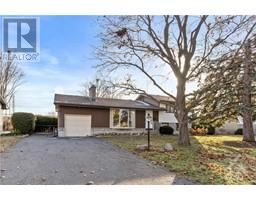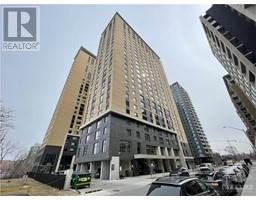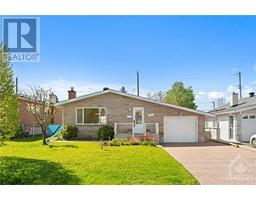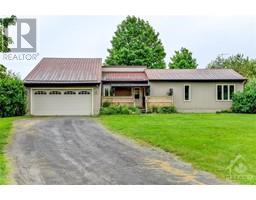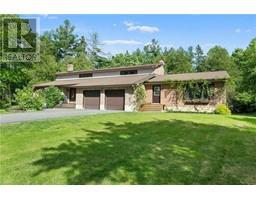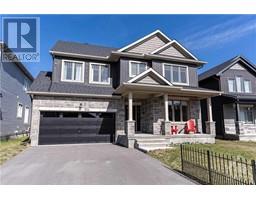125 INNISKILLIN DRIVE Carp, Ottawa, Ontario, CA
Address: 125 INNISKILLIN DRIVE, Ottawa, Ontario
Summary Report Property
- MKT ID1391164
- Building TypeHouse
- Property TypeSingle Family
- StatusBuy
- Added2 weeks ago
- Bedrooms5
- Bathrooms3
- Area0 sq. ft.
- DirectionNo Data
- Added On13 May 2024
Property Overview
Nestled in the heart of Carp Village and exuding colonial charm, this impeccably renovated home is sure to impress. This one of a kind property boasts 5 bedrooms and 3 bathrooms, featuring a magazine worthy kitchen with quartz countertops, convenient mudroom/laundry room, large office space and a beautifully finished basement. The upper level showcases a primary bedroom with a luxurious ensuite, along with three additional bedrooms and another 3pc bath, perfect for a family home. Enjoy the serene ambiance of the screened-in sunroom overlooking the expansive backyard, one of the largest lots in the village and backing onto Environmentally Protected land. Experience the charm of village living with easy access to schools, the Carp Fair, farmers market, and a plethora of recreational activities including tennis courts, ice rinks, parks, and wooded walking trails. Nearby landmarks such as The Cat, Carp Custom Creamery, and Kin Vineyards enhance the appeal of this coveted address. (id:51532)
Tags
| Property Summary |
|---|
| Building |
|---|
| Land |
|---|
| Level | Rooms | Dimensions |
|---|---|---|
| Second level | Primary Bedroom | 15'1" x 12'9" |
| 4pc Ensuite bath | 12'0" x 9'5" | |
| Bedroom | 10'11" x 9'11" | |
| Bedroom | 10'5" x 10'10" | |
| Bedroom | 10'10" x 15'4" | |
| 3pc Bathroom | 7'8" x 7'0" | |
| Lower level | Family room | 21'4" x 24'6" |
| Bedroom | 9'9" x 15'7" | |
| Main level | Foyer | 7'6" x 9'2" |
| 2pc Bathroom | 4'10" x 7'2" | |
| Living room | 11'11" x 19'10" | |
| Dining room | 10'8" x 12'4" | |
| Kitchen | 12'1" x 20'9" | |
| Laundry room | 10'7" x 14'0" | |
| Office | 12'7" x 15'2" |
| Features | |||||
|---|---|---|---|---|---|
| Private setting | Treed | Automatic Garage Door Opener | |||
| Attached Garage | Inside Entry | Oversize | |||
| Surfaced | Refrigerator | Dishwasher | |||
| Dryer | Hood Fan | Microwave | |||
| Stove | Washer | Blinds | |||
| Central air conditioning | |||||
































