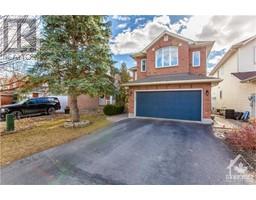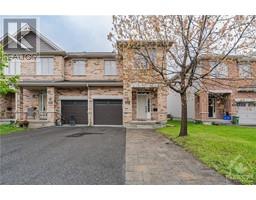141 ORCHESTRA WAY Riverside South, Ottawa, Ontario, CA
Address: 141 ORCHESTRA WAY, Ottawa, Ontario
Summary Report Property
- MKT ID1387581
- Building TypeHouse
- Property TypeSingle Family
- StatusBuy
- Added2 weeks ago
- Bedrooms6
- Bathrooms5
- Area0 sq. ft.
- DirectionNo Data
- Added On01 May 2024
Property Overview
Discover a rare gem - a stunning & heavily upgraded 4,600 sqft Christopher Simmonds-designed single home in Riverside South! With 6 beds and 5 full baths spread across 3 floors, this brand-new luxury home is HN Home’s largest 50’ model. Situated on a very open lot in an established street, the main floor features a spacious living-dining area with big corner windows, a huge gourmet kitchen with a 10' island and stylish flat-panel MDF cabinets in pistachio, and a unique garden room with 10’ ceilings and floor-to-ceiling windows. A bedroom/office and full bath are also on this level. Upstairs, find 4 spacious bedrooms, 3 baths including 2 ensuites, a loft, and a full laundry. The fully finished basement boasts a wet bar. Floating vanities & quartz counters throughout. Loaded with over $200,000 in upgrades, and conveniently located near top schools, parks, and transit, this home offers the ultimate in luxury living. Plus, with the LRT extension coming soon, commuting will be a breeze. (id:51532)
Tags
| Property Summary |
|---|
| Building |
|---|
| Land |
|---|
| Level | Rooms | Dimensions |
|---|---|---|
| Second level | Primary Bedroom | 13'4" x 16'6" |
| Bedroom | 14'0" x 14'11" | |
| Bedroom | 11'2" x 11'11" | |
| Bedroom | 10'8" x 11'0" | |
| Main level | Family room | 27'6" x 13'7" |
| Dining room | 12'4" x 16'0" | |
| Kitchen | 16'8" x 16'0" | |
| Office | 10'6" x 16'8" | |
| Living room | 12'4" x 20'0" |
| Features | |||||
|---|---|---|---|---|---|
| Automatic Garage Door Opener | Attached Garage | Central air conditioning | |||
| Air exchanger | |||||


















































