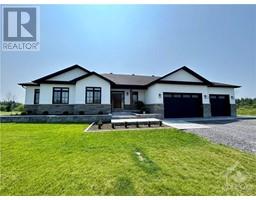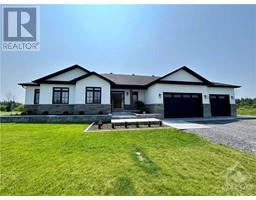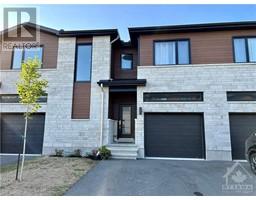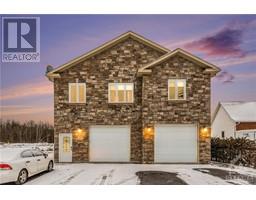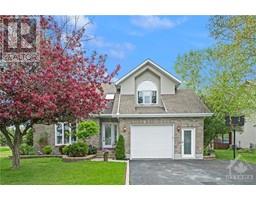1497 BOURCIER DRIVE Queenswood Heights, Ottawa, Ontario, CA
Address: 1497 BOURCIER DRIVE, Ottawa, Ontario
Summary Report Property
- MKT ID1387831
- Building TypeHouse
- Property TypeSingle Family
- StatusBuy
- Added2 weeks ago
- Bedrooms4
- Bathrooms4
- Area0 sq. ft.
- DirectionNo Data
- Added On01 May 2024
Property Overview
This 3+1 bed, 4 bath single family home nestled on quiet sought-after Bourcier Crescent of Queenswood Heights in the heart of Orleans has it all! Enter to discover a well laid out floor plan & plenty of space for families & all your entertaining needs; a cozy living room w/ fireplace, renovated kitchen, ample cabinetry & breakfast nook as well as a separate dining room & a family room. Head upstairs to find a generous sized principal bedroom w/ 2pc ensuite & two further good sized bedrooms served by a main bath. More space awaits in the lower level w/ fourth bedroom, 3pc bath & a recreation and loads of storage space! Whether entertaining or relaxing the private hedged backyard offers a patio & green space and is the perfect spot for enjoying warmer weather. Enjoy an abundance of amenities on your doorstep including parks, schools, restaurants, grocery stores...to name just a few! Furnace, AC and HWT (2020), Appliances (2022) Windows and Doors update through the years. Don't miss out! (id:51532)
Tags
| Property Summary |
|---|
| Building |
|---|
| Land |
|---|
| Level | Rooms | Dimensions |
|---|---|---|
| Second level | Primary Bedroom | 9'11" x 15'11" |
| 2pc Ensuite bath | Measurements not available | |
| Bedroom | 14'5" x 8'11" | |
| 3pc Bathroom | Measurements not available | |
| Bedroom | 11'1" x 8'11" | |
| 2pc Bathroom | Measurements not available | |
| Lower level | Recreation room | 15'4" x 21'3" |
| 3pc Bathroom | Measurements not available | |
| Bedroom | 10'5" x 8'10" | |
| Main level | Family room | 17'1" x 16'4" |
| Kitchen | 10'0" x 18'3" | |
| Dining room | 10'7" x 15'6" | |
| Living room | 13'10" x 10'5" |
| Features | |||||
|---|---|---|---|---|---|
| Automatic Garage Door Opener | Attached Garage | Dishwasher | |||
| Dryer | Hood Fan | Microwave | |||
| Stove | Washer | Central air conditioning | |||
































