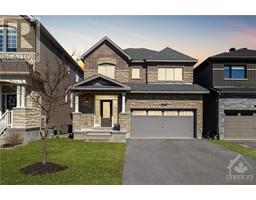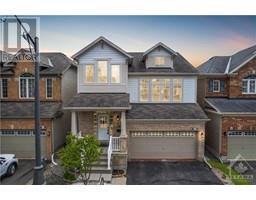2561 HANLON AVENUE QUEENSWAY TERRACE NORTH, Ottawa, Ontario, CA
Address: 2561 HANLON AVENUE, Ottawa, Ontario
Summary Report Property
- MKT ID1386011
- Building TypeHouse
- Property TypeSingle Family
- StatusBuy
- Added2 weeks ago
- Bedrooms4
- Bathrooms2
- Area0 sq. ft.
- DirectionNo Data
- Added On01 May 2024
Property Overview
Welcome to your renovated 3+1 bed, 2 bath oasis in Queensway Terrace North! This charming bungalow offers a large bay window which floods the space with natural light, while an electric fireplace adds cozy charm to the living room. The heart of the home is the kitchen, featuring S/S appliances, island, & upgraded fixtures. The primary and second bedroom boast sliding doors to the backyard, allowing easy access to your private backyard. You'll also appreciate the custom closet with automatic lights, offering both style & functionality. The main floor 3pc bath features a luxurious glass shower w jets. The basement offers a fully finished space with heated floors throughout, a bedroom, & a full 3-piece bathroom with luxury shower. Outside, the peaceful backyard backs onto NCC land with no rear neighbors. A detached garage, capable of accommodating two cars, provides ample storage, parking & workshop space. Queensview LRT station being built within minutes of the home! *24 Hour Irrevocable (id:51532)
Tags
| Property Summary |
|---|
| Building |
|---|
| Land |
|---|
| Level | Rooms | Dimensions |
|---|---|---|
| Main level | Primary Bedroom | 13'8" x 9'9" |
| Kitchen | 13'2" x 8'1" | |
| Bedroom | 11'5" x 10'2" | |
| Bedroom | 10'3" x 9'4" | |
| Living room | 13'9" x 11'11" | |
| Eating area | 9'4" x 7'3" |
| Features | |||||
|---|---|---|---|---|---|
| Detached Garage | Refrigerator | Dishwasher | |||
| Dryer | Microwave | Stove | |||
| Washer | Central air conditioning | ||||


















































