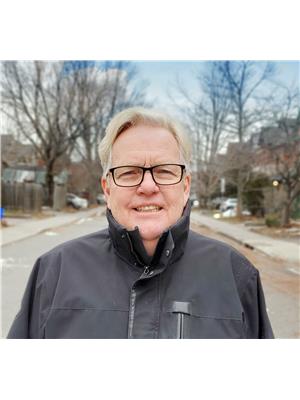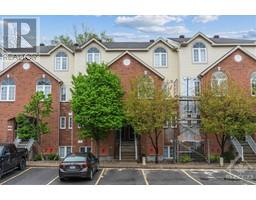317 SUMMIT AVENUE FAIRCREST HEIGHTS/ALTA VISTA, Ottawa, Ontario, CA
Address: 317 SUMMIT AVENUE, Ottawa, Ontario
Summary Report Property
- MKT ID1390892
- Building TypeHouse
- Property TypeSingle Family
- StatusBuy
- Added7 days ago
- Bedrooms4
- Bathrooms2
- Area0 sq. ft.
- DirectionNo Data
- Added On09 May 2024
Property Overview
**OPEN HOUSE MAY 12TH 2-4PM** LOCATION! LOCATION! LOCATION! Charming 4 bedroom , 2 bathroom, 2 storey home located on a quiet, family oriented street in the prestigious neighbourhood of Alta Vista. Convenient central location, close to Downtown and within walking distance to the General, CHEO and Riverside Hospitals. Trainyards shopping center, public transportation and great schools are all in close proximity. Bright, sun-filled house with a very efficient layout. Hardwood on both floors. First floor living and dining area with a cozy gas fireplace, ideal for entertaining plus a den/family area and well appointed kitchen. All 4 bedrooms are on the second floor. Partly finished lower level. Extra deep private yard with a spacious newer deck. Garage and 4+ parking spaces. 24 hour irrevocable on all offers please. Book your visit - Must be seen!. (id:51532)
Tags
| Property Summary |
|---|
| Building |
|---|
| Land |
|---|
| Level | Rooms | Dimensions |
|---|---|---|
| Second level | Primary Bedroom | 13'0" x 9'9" |
| Bedroom | 13'0" x 8'9" | |
| Bedroom | 13'0" x 8'9" | |
| Bedroom | 9'9" x 8'6" | |
| Full bathroom | 11'8" x 4'11" | |
| Basement | Recreation room | 25'9" x 11'7" |
| Utility room | 26'0" x 12'5" | |
| Storage | 5'4" x 3'1" | |
| Main level | Living room | 17'4" x 9'9" |
| Dining room | 9'9" x 9'3" | |
| Kitchen | 14'4" x 12'3" | |
| Family room | 10'8" x 9'6" | |
| Partial bathroom | 5'4" x 4'11" |
| Features | |||||
|---|---|---|---|---|---|
| Private setting | Detached Garage | Refrigerator | |||
| Dishwasher | Dryer | Hood Fan | |||
| Microwave | Stove | Washer | |||
| Central air conditioning | |||||














































