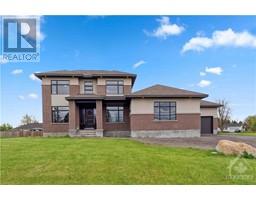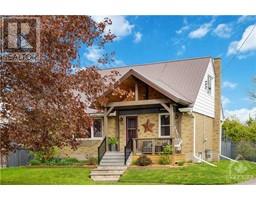624 WILKIE DRIVE 0614500303268000000, Ottawa, Ontario, CA
Address: 624 WILKIE DRIVE, Ottawa, Ontario
3 Beds2 Baths0 sqftStatus: Buy Views : 327
Price
$624,900
Summary Report Property
- MKT ID1388600
- Building TypeHouse
- Property TypeSingle Family
- StatusBuy
- Added2 weeks ago
- Bedrooms3
- Bathrooms2
- Area0 sq. ft.
- DirectionNo Data
- Added On01 May 2024
Property Overview
This beauty little single-family home is ready for you – it features a custom designed kitchen with two-tone cabinetry, subway tile backsplash, quartz countertops, and pot lighting! The versatile main level has an inviting entrance foyer, hardwood flooring and beautiful French doors to the huge deck and fenced southeast facing back yard with hot tub! The second level features 3 bedrooms with vinyl plank flooring, and a renovated main bathroom with heated tile flooring and custom walk-in shower. The lower-level finished basement has a cozy family room, laundry room, and furnace/storage area. Don’t forget the attached garage with loft storage and access door to the back yard… Make this great home yours today!!! (id:51532)
Tags
| Property Summary |
|---|
Property Type
Single Family
Building Type
House
Storeys
2
Title
Freehold
Neighbourhood Name
0614500303268000000
Land Size
35.06 ft X 99.95 ft
Built in
1985
Parking Type
Attached Garage
| Building |
|---|
Bedrooms
Above Grade
3
Bathrooms
Total
3
Partial
1
Interior Features
Appliances Included
Refrigerator, Dishwasher, Dryer, Hood Fan, Microwave, Stove, Washer, Hot Tub
Flooring
Hardwood, Laminate, Tile
Basement Type
Full (Partially finished)
Building Features
Foundation Type
Poured Concrete
Style
Detached
Heating & Cooling
Cooling
Central air conditioning
Heating Type
Forced air
Utilities
Utility Sewer
Municipal sewage system
Water
Municipal water
Exterior Features
Exterior Finish
Brick, Siding
Parking
Parking Type
Attached Garage
Total Parking Spaces
3
| Land |
|---|
Other Property Information
Zoning Description
Residential
| Level | Rooms | Dimensions |
|---|---|---|
| Second level | Primary Bedroom | 13'6" x 10'5" |
| 4pc Bathroom | Measurements not available | |
| Bedroom | 10'8" x 10'5" | |
| Bedroom | 10'5" x 9'0" | |
| Lower level | Recreation room | 15'5" x 13'1" |
| Laundry room | Measurements not available | |
| Utility room | Measurements not available | |
| Main level | Foyer | Measurements not available |
| Living room | 12'9" x 11'5" | |
| Dining room | 10'0" x 9'5" | |
| Kitchen | 14'2" x 8'4" | |
| 2pc Bathroom | Measurements not available |
| Features | |||||
|---|---|---|---|---|---|
| Attached Garage | Refrigerator | Dishwasher | |||
| Dryer | Hood Fan | Microwave | |||
| Stove | Washer | Hot Tub | |||
| Central air conditioning | |||||







































