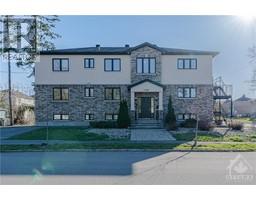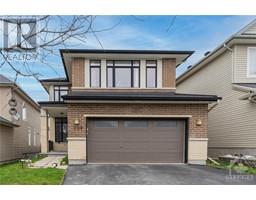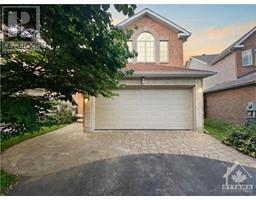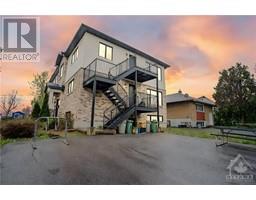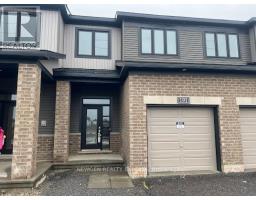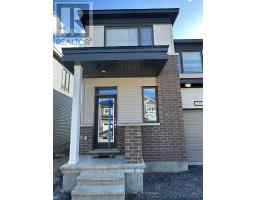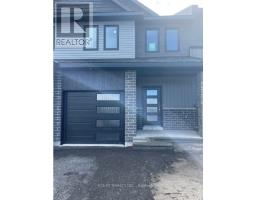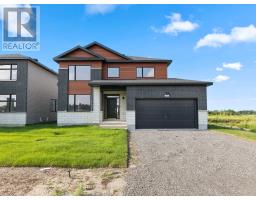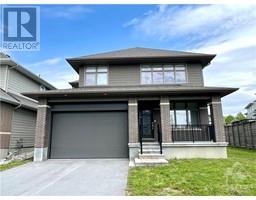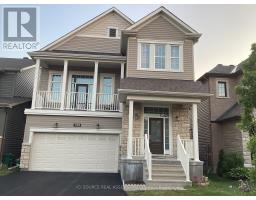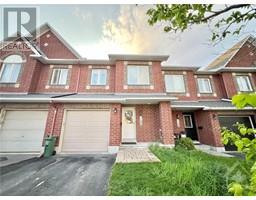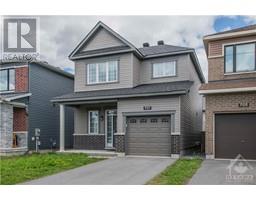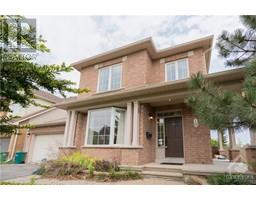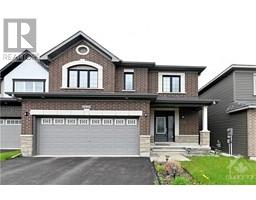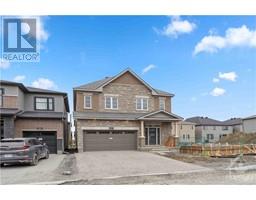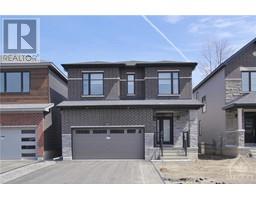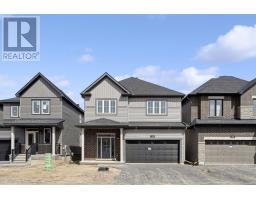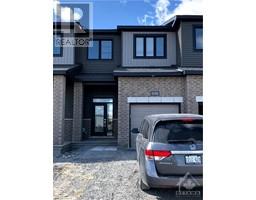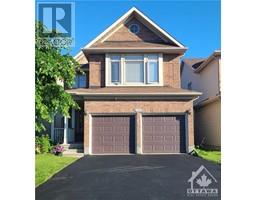1403 HEMLOCK ROAD Wateridge Village, Ottawa, Ontario, CA
Address: 1403 HEMLOCK ROAD, Ottawa, Ontario
Summary Report Property
- MKT ID1386569
- Building TypeHouse
- Property TypeSingle Family
- StatusRent
- Added2 weeks ago
- Bedrooms4
- Bathrooms3
- AreaNo Data sq. ft.
- DirectionNo Data
- Added On02 May 2024
Property Overview
ONLY 1 Y/O Semi W/4 BRs, 3 full BAs, double garage & 2 balconies built by Uniform in Wateridge Village. Tons of upgrades. Front yard faces S enjoys ample sunlight throughout the day. Large front porch. Bright tiled foyer. M/L front BR & full BA make up M/L. Can be used as den/in-law suite. Open-concept main living space on 2nd Lvl. Spacious & bright LR W/gas FP, & large window & patio Dr facing S. Brings in sunlight & offers direct Acc to the spacious front Pvt balcony. Sitting area connects LR & eat-in Kit. Open Kit W/large island, SS Apps incl. chimney hood fan, large sink, granite counter & WIP. DR W/glass patio Dr to the huge rear balcony. Spacious Pmry BR W/3PC ensuite & WIC. 2 other good-sized BRs, shared BA & Ldry make up the 3rd Lvl. Fully Fin. Bsmt provides Rec. Rm & lots of storage. Walk to parks & bus stops. Close to Montfort Hospital, CMHC, NRC, NSIS, Elmwood School, Ashbury College, shopping & ALL Amenities. Annual cost of $819.71 Incl. liability insurance & snow removal. (id:51532)
Tags
| Property Summary |
|---|
| Building |
|---|
| Land |
|---|
| Level | Rooms | Dimensions |
|---|---|---|
| Second level | Living room/Fireplace | 19'6" x 12'1" |
| Sitting room | 13'9" x 10'0" | |
| Dining room | 13'5" x 10'0" | |
| Kitchen | 13'5" x 9'0" | |
| Pantry | Measurements not available | |
| Third level | Primary Bedroom | 13'6" x 12'1" |
| Bedroom | 10'11" x 9'3" | |
| Bedroom | 10'11" x 9'3" | |
| 3pc Ensuite bath | Measurements not available | |
| Other | Measurements not available | |
| 3pc Bathroom | Measurements not available | |
| Laundry room | Measurements not available | |
| Basement | Recreation room | Measurements not available |
| Utility room | Measurements not available | |
| Main level | Bedroom | 9'10" x 9'2" |
| Porch | Measurements not available | |
| Foyer | Measurements not available | |
| 3pc Bathroom | Measurements not available |
| Features | |||||
|---|---|---|---|---|---|
| Balcony | Automatic Garage Door Opener | Attached Garage | |||
| Inside Entry | Surfaced | Refrigerator | |||
| Dishwasher | Dryer | Hood Fan | |||
| Stove | Washer | Blinds | |||
| Central air conditioning | Air exchanger | Laundry - In Suite | |||
































