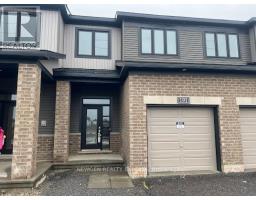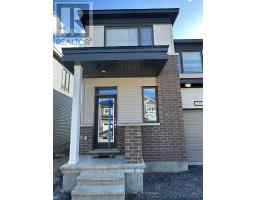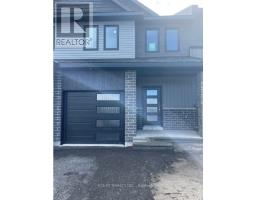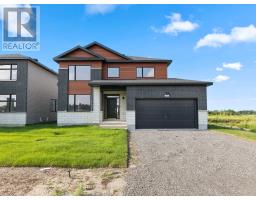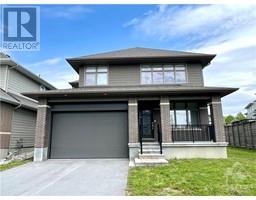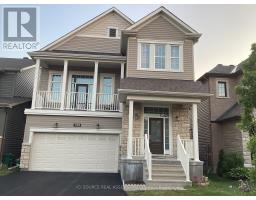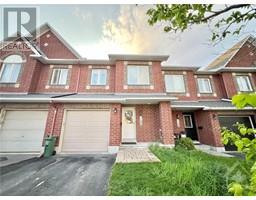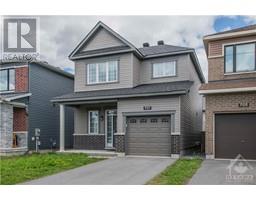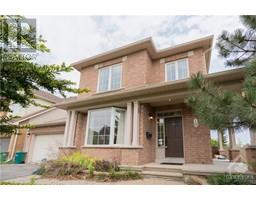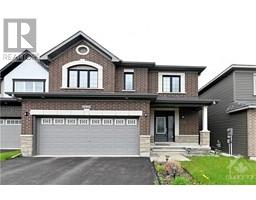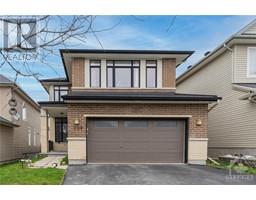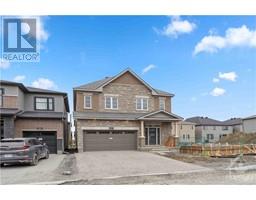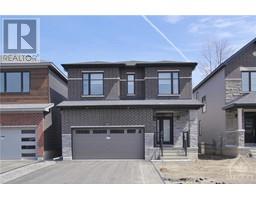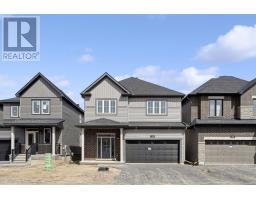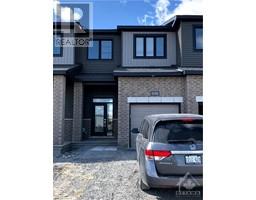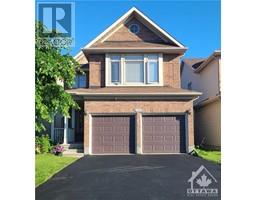345 RIVERSEDGE CRESCENT Landing, Ottawa, Ontario, CA
Address: 345 RIVERSEDGE CRESCENT, Ottawa, Ontario
Summary Report Property
- MKT ID1389265
- Building TypeHouse
- Property TypeSingle Family
- StatusRent
- Added2 weeks ago
- Bedrooms3
- Bathrooms3
- AreaNo Data sq. ft.
- DirectionNo Data
- Added On01 May 2024
Property Overview
Welcome to 345 Riversedge Cr. This semi-detached home right beside the Rideau River. Tartan's 'White Cedar' (2500sqft). Bright and clean. Sweeping open-concept main floor has great flow with Brazilian cherry hardwood floors and tile. Living/dining room. Kitchen has granite counters, breakfast bar and pot lights. Relax by the gas fireplace in family room, or enjoy an informal meal in the Breakfast room. 2nd floor has a loft/office. Master Bedroom with double-door entry, walk-in closet and Ensuite with Roman tub and separated shower. 2 other good size Bedrooms, Bathrooms. 2nd floor Laundry. Basement has large family room. fenced south facing backyard. Wish no pets family. Close to OC park n ride and Shopping mall. The end this street is River’s Bank Park connect to Claudette Cain Park and Chapman Mills Conservation Area. Which has 3.6KM walking trail by the beautiful Rideau River. You can walking/ biking in is wonderful 23-acre parcel of conservation land. Prefer no pets. (id:51532)
Tags
| Property Summary |
|---|
| Building |
|---|
| Land |
|---|
| Level | Rooms | Dimensions |
|---|---|---|
| Second level | Primary Bedroom | 14'4" x 13'0" |
| Bedroom | 12'2" x 9'1" | |
| Bedroom | 11'11" x 9'4" | |
| Laundry room | Measurements not available | |
| Loft | 10'8" x 8'3" | |
| 4pc Ensuite bath | Measurements not available | |
| Full bathroom | Measurements not available | |
| Basement | Family room | 19'6" x 18'7" |
| Main level | Dining room | 19'0" x 11'0" |
| Kitchen | 11'1" x 8'4" | |
| Living room | 19'5" x 17'6" | |
| Eating area | 9'0" x 8'0" | |
| Partial bathroom | Measurements not available |
| Features | |||||
|---|---|---|---|---|---|
| Automatic Garage Door Opener | Detached Garage | Refrigerator | |||
| Dishwasher | Dryer | Hood Fan | |||
| Stove | Washer | Blinds | |||
| Central air conditioning | Laundry - In Suite | ||||































