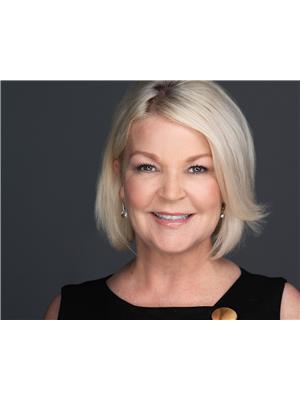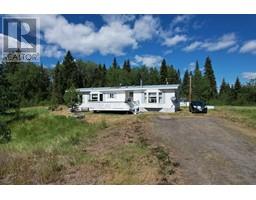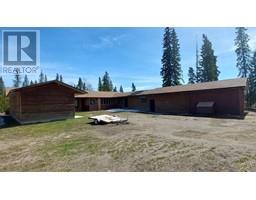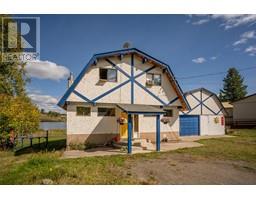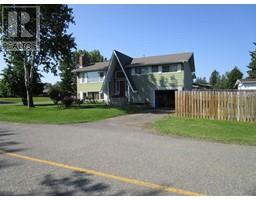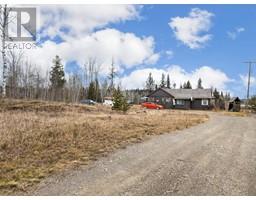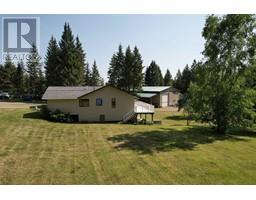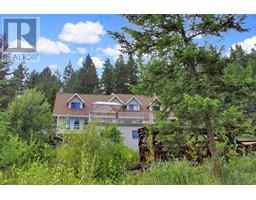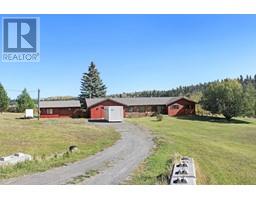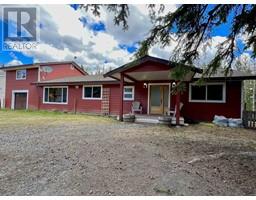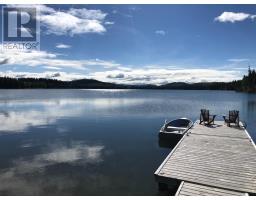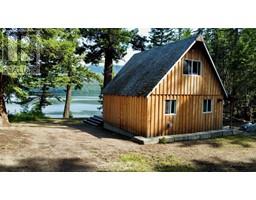5201 EVERGREEN DRIVE, 100 Mile House, British Columbia, CA
Address: 5201 EVERGREEN DRIVE, 100 Mile House, British Columbia
Summary Report Property
- MKT IDR2812291
- Building TypeHouse
- Property TypeSingle Family
- StatusBuy
- Added12 weeks ago
- Bedrooms3
- Bathrooms2
- Area1200 sq. ft.
- DirectionNo Data
- Added On07 Feb 2024
Property Overview
Whether you have a large family, enjoy entertaining, or simply want to relax & enjoy some solitude, you MUST see this property. Tucked back on the end of a dead-end road adjacent to crown land with access to some great fishing lakes, this private 11.7 acre property features a monstrous covered deck, games room (or fabulous dance floor or turn it back into a double garage), and an outdoor bar with large deck for more dancing or gathering. The main floor holds everything you need for a comfortable life, while the partly finished basement is a work in progress just waiting for your ideas. The large multi-bay workshop / garage / storage area is perfect for keeping everything out of the elements and for those looking for a hobby farm, there is even a 2 stall barn with hay storage. (id:51532)
Tags
| Property Summary |
|---|
| Building |
|---|
| Level | Rooms | Dimensions |
|---|---|---|
| Basement | Other | 9 ft ,8 in x 15 ft ,1 in |
| Recreational, Games room | 10 ft ,6 in x 20 ft ,7 in | |
| Storage | 7 ft ,8 in x 15 ft ,2 in | |
| Other | 8 ft ,4 in x 13 ft ,4 in | |
| Utility room | 28 ft ,9 in x 9 ft ,2 in | |
| Storage | 3 ft ,8 in x 13 ft ,2 in | |
| Recreational, Games room | 25 ft ,1 in x 24 ft ,1 in | |
| Main level | Laundry room | 13 ft ,1 in x 7 ft ,8 in |
| Pantry | 3 ft ,8 in x 14 ft ,5 in | |
| Kitchen | 12 ft x 10 ft ,2 in | |
| Dining room | 8 ft x 10 ft ,2 in | |
| Foyer | 7 ft ,1 in x 10 ft ,2 in | |
| Living room | 18 ft ,6 in x 11 ft ,8 in | |
| Bedroom 2 | 10 ft ,3 in x 8 ft ,5 in | |
| Bedroom 3 | 7 ft ,6 in x 8 ft ,8 in | |
| Primary Bedroom | 10 ft ,2 in x 10 ft ,1 in |
| Features | |||||
|---|---|---|---|---|---|
| Detached Garage | Open | RV | |||
| Washer | Dryer | Refrigerator | |||
| Stove | Dishwasher | ||||






































