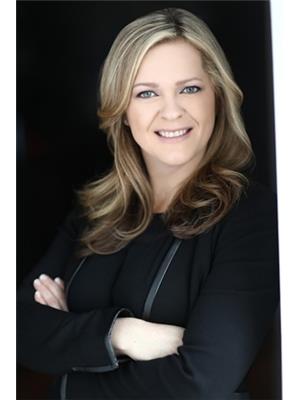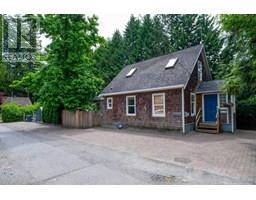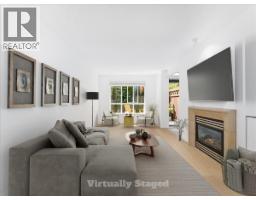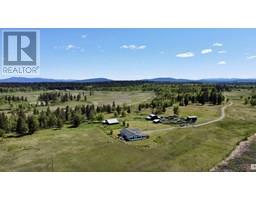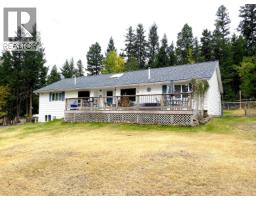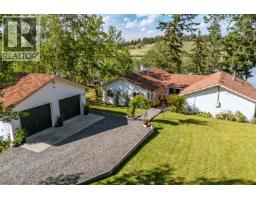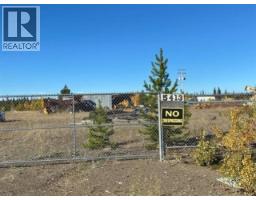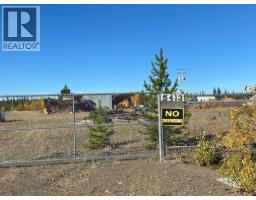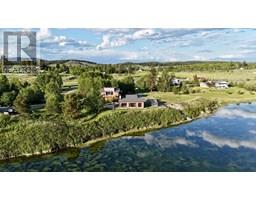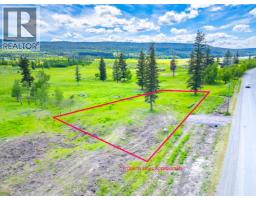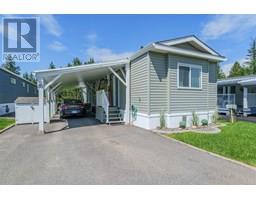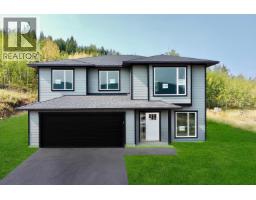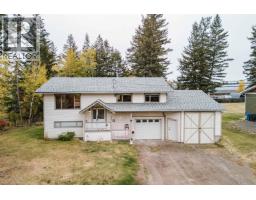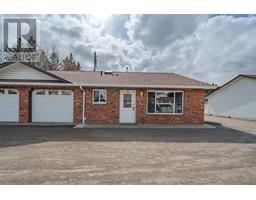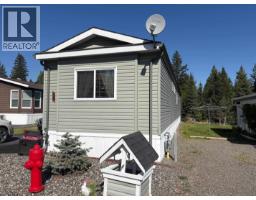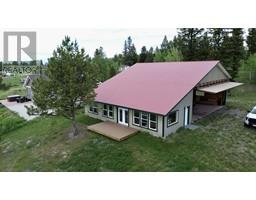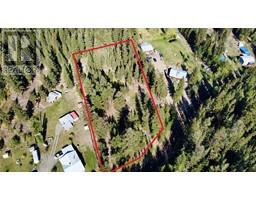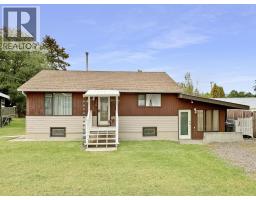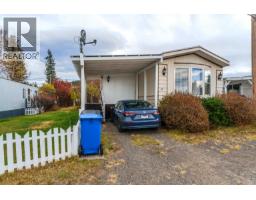6006 VALLEYVIEW DRIVE, 100 Mile House, British Columbia, CA
Address: 6006 VALLEYVIEW DRIVE, 100 Mile House, British Columbia
Summary Report Property
- MKT IDR3032889
- Building TypeHouse
- Property TypeSingle Family
- StatusBuy
- Added11 weeks ago
- Bedrooms4
- Bathrooms3
- Area3291 sq. ft.
- DirectionNo Data
- Added On08 Sep 2025
Property Overview
BREATHTAKING 4.47-acre private estate. Immaculate hand-crafted log home almost 3300 SF showcases stunning craftsmanship offering perfect balance of serenity & privacy, minutes to town. MAIN: bright, open-concept living/dining w/ soaring vaulted ceilings, massive windows, & gorgeous rockface fireplace + wood-burning stove w/ easy access to covered deck. Kitchen provides ample space & natural light overlooking surrounding trees. Turn large Studio off the massive pantry into a yoga/art studio or 2nd family room. DOWN: 4 big bdrms along with spa-like bthrm retreat complete w/ sauna & luxury dual shower system. Separate entry out to large deck, backyard, garden, & meadow. ++ Licensed Artesian Spring Water, 2 large workshops/storage/RVparking, dog house/pen & potential in-law suite. (id:51532)
Tags
| Property Summary |
|---|
| Building |
|---|
| Level | Rooms | Dimensions |
|---|---|---|
| Lower level | Primary Bedroom | 17 ft ,9 in x 21 ft ,8 in |
| Bedroom 2 | 8 ft ,1 in x 11 ft ,6 in | |
| Bedroom 3 | 9 ft ,5 in x 11 ft ,8 in | |
| Bedroom 4 | 8 ft ,6 in x 18 ft ,2 in | |
| Sauna | 12 ft ,2 in x 6 ft ,8 in | |
| Flex Space | 9 ft ,1 in x 15 ft ,6 in | |
| Utility room | 9 ft ,6 in x 11 ft ,6 in | |
| Main level | Living room | 21 ft ,8 in x 21 ft ,6 in |
| Dining room | 9 ft ,9 in x 14 ft ,1 in | |
| Foyer | 3 ft ,2 in x 10 ft ,1 in | |
| Kitchen | 11 ft ,8 in x 19 ft ,8 in | |
| Loft | 10 ft ,4 in x 6 ft ,1 in | |
| Laundry room | 9 ft ,9 in x 9 ft ,4 in | |
| Pantry | 18 ft ,8 in x 7 ft ,8 in | |
| Pantry | 10 ft ,4 in x 8 ft ,2 in | |
| Recreational, Games room | 18 ft ,1 in x 20 ft ,3 in | |
| Enclosed porch | 15 ft ,8 in x 4 ft ,5 in | |
| Enclosed porch | 32 ft ,2 in x 7 ft ,5 in |
| Features | |||||
|---|---|---|---|---|---|
| Carport | RV | Sauna | |||
| Washer/Dryer Combo | Stove | ||||









































