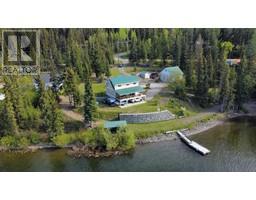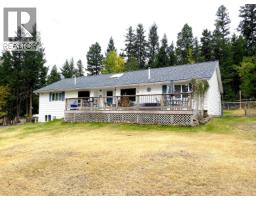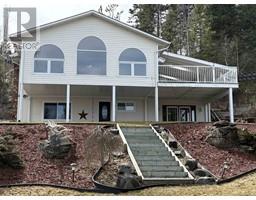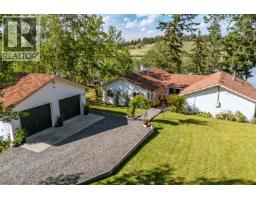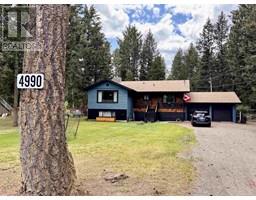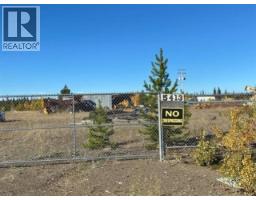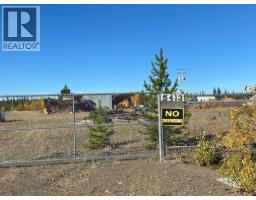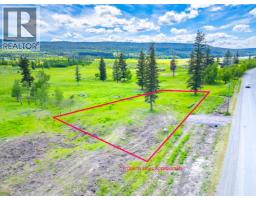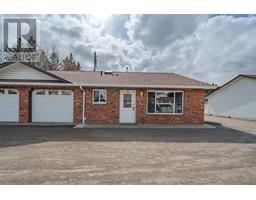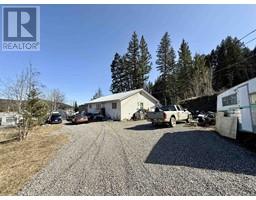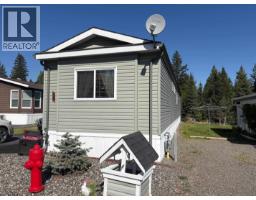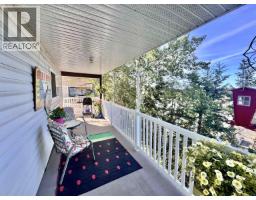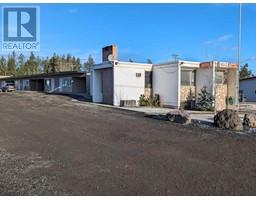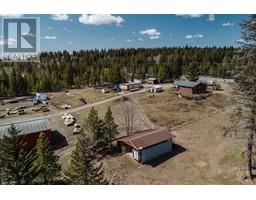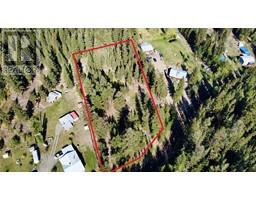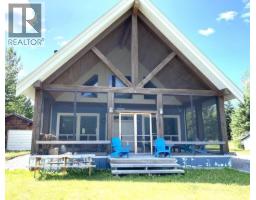6323 MOOSE POINT DRIVE, 100 Mile House, British Columbia, CA
Address: 6323 MOOSE POINT DRIVE, 100 Mile House, British Columbia
Summary Report Property
- MKT IDR3026188
- Building TypeHouse
- Property TypeSingle Family
- StatusBuy
- Added1 weeks ago
- Bedrooms3
- Bathrooms3
- Area4480 sq. ft.
- DirectionNo Data
- Added On26 Sep 2025
Property Overview
* PREC - Personal Real Estate Corporation. Luxury lakefront living on Watch Lake! This exceptional custom home offers superior finishing throughout—granite counters, Italian gas cooktop, large island, and French doors opening to stunning outdoor spaces. High ceilings w. laminated beams create an airy grandeur in the open living & dining area, while large windows & French doors invite natural light and frame the ever-changing lake views. Efficient geothermal heating/cooling for year-round comfort. Main floor features spacious primary bdrm, 2nd bdrm, and open-concept living. Downstairs: 3rd bdrm, large family room, covered patio with easy access to lake & firepit. Heated workshop w. garage door to park the toys. Detached double garage with carport—privacy, space, and lakefront lifestyle in one perfect package! (id:51532)
Tags
| Property Summary |
|---|
| Building |
|---|
| Level | Rooms | Dimensions |
|---|---|---|
| Basement | Family room | 24 ft ,1 in x 25 ft ,2 in |
| Bedroom 3 | 13 ft ,9 in x 13 ft ,7 in | |
| Office | 16 ft ,5 in x 15 ft ,3 in | |
| Storage | 8 ft ,9 in x 10 ft ,9 in | |
| Workshop | 24 ft ,3 in x 25 ft ,7 in | |
| Main level | Foyer | 7 ft ,6 in x 26 ft ,1 in |
| Kitchen | 14 ft ,6 in x 12 ft ,5 in | |
| Eating area | 15 ft ,8 in x 12 ft ,1 in | |
| Pantry | 8 ft ,6 in x 8 ft ,1 in | |
| Living room | 22 ft ,5 in x 25 ft ,7 in | |
| Primary Bedroom | 16 ft ,1 in x 17 ft | |
| Bedroom 2 | 14 ft ,4 in x 12 ft ,1 in |
| Features | |||||
|---|---|---|---|---|---|
| Detached Garage | Washer | Dryer | |||
| Refrigerator | Stove | Dishwasher | |||
| Central air conditioning | Fireplace(s) | ||||










































