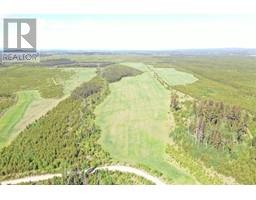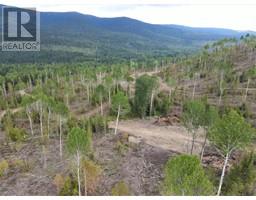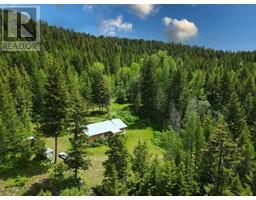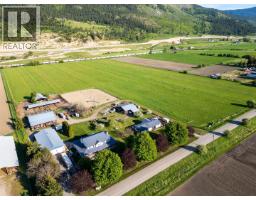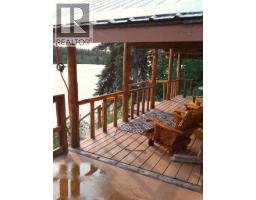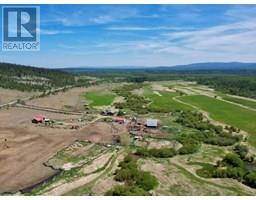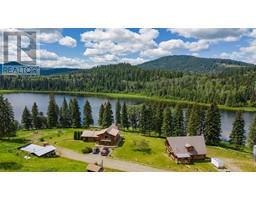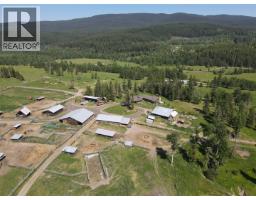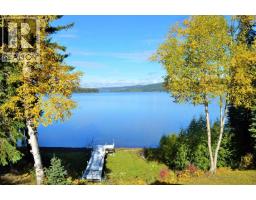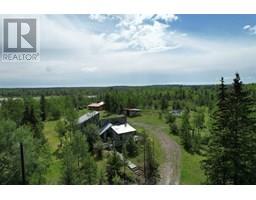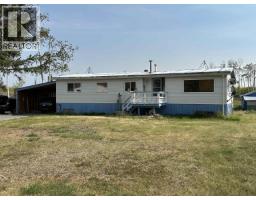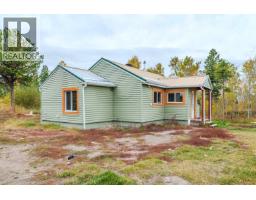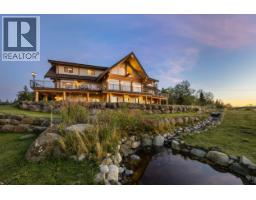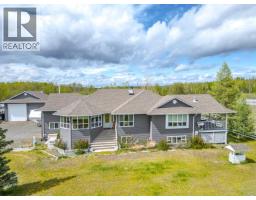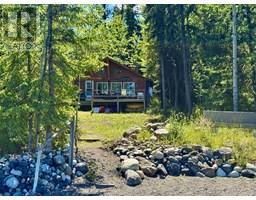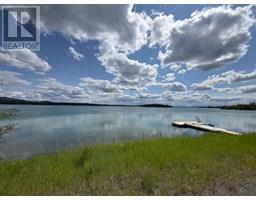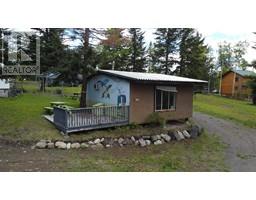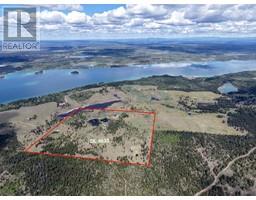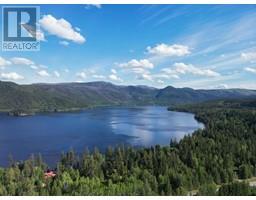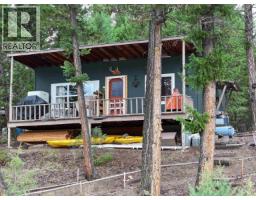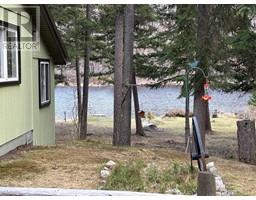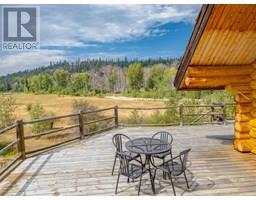5834 GREEN LAKE NORTH ROAD, 70 Mile House, British Columbia, CA
Address: 5834 GREEN LAKE NORTH ROAD, 70 Mile House, British Columbia
Summary Report Property
- MKT IDR3010724
- Building TypeHouse
- Property TypeSingle Family
- StatusBuy
- Added5 days ago
- Bedrooms3
- Bathrooms4
- Area4400 sq. ft.
- DirectionNo Data
- Added On12 Oct 2025
Property Overview
Exceptional 4,400 sq. ft. home on a private lot is one of the finest on Green Lake. Panoramic lake views & sunny southern exposure in sheltered bay with 300 ft of sandy beachfront. Meticulously maintained built for luxury & entertaining. Beachfront tiki hut, gazebo w/ firepit, a 60-foot wharf, first-class 2,500 sq. ft. shop w/ mezzanine poker room. High-end finishes w/ vaulted fir ceilings, Brazilian maple floors, custom stonework, & expansive windows. Main level has 2 bedrooms & 3 bathrooms. Walkout basement boasts a rec room, theatre, exercise space, guest suite, and full wet bar. A loft office upstairs offers commanding lake views. Includes backup generator, security system, in-floor heating, & 0.61-acres across the road w/ horse shelter trail access. Unparalleled quality and lifestyle. (id:51532)
Tags
| Property Summary |
|---|
| Building |
|---|
| Level | Rooms | Dimensions |
|---|---|---|
| Above | Loft | 23 ft x 15 ft |
| Basement | Recreational, Games room | 22 ft x 29 ft |
| Bedroom 3 | 13 ft ,6 in x 24 ft ,1 in | |
| Utility room | 22 ft ,1 in x 5 ft ,6 in | |
| Gym | 12 ft ,6 in x 13 ft ,1 in | |
| Recreational, Games room | 24 ft ,7 in x 14 ft ,4 in | |
| Storage | 5 ft ,3 in x 2 ft ,6 in | |
| Other | 4 ft ,3 in x 6 ft ,9 in | |
| Main level | Great room | 22 ft x 24 ft ,5 in |
| Dining room | 13 ft ,6 in x 11 ft ,1 in | |
| Kitchen | 13 ft ,6 in x 11 ft ,6 in | |
| Foyer | 11 ft x 4 ft ,6 in | |
| Primary Bedroom | 16 ft ,2 in x 14 ft ,8 in | |
| Bedroom 2 | 12 ft ,4 in x 11 ft ,8 in | |
| Other | 8 ft x 6 ft ,3 in | |
| Other | 5 ft ,2 in x 6 ft | |
| Laundry room | 13 ft ,6 in x 7 ft ,1 in | |
| Pantry | 3 ft ,3 in x 6 ft ,9 in |
| Features | |||||
|---|---|---|---|---|---|
| Garage(3) | Open | RV | |||
| Washer | Dryer | Refrigerator | |||
| Stove | Dishwasher | ||||










































