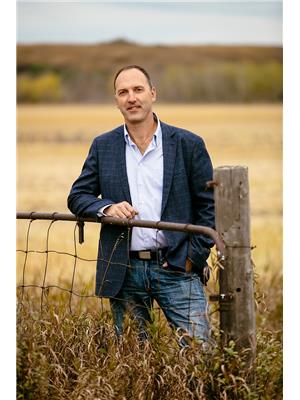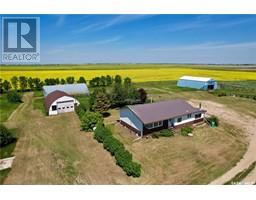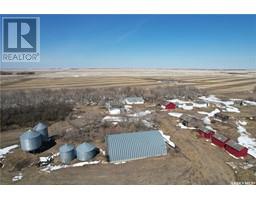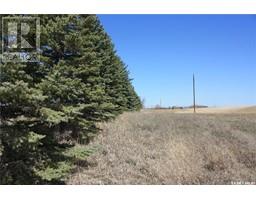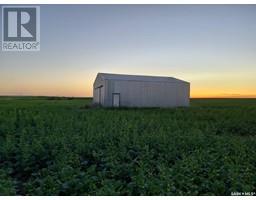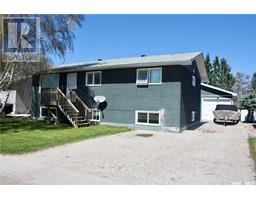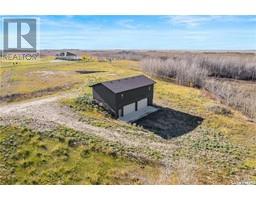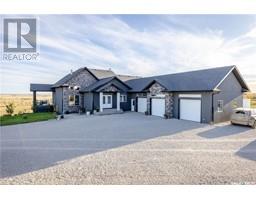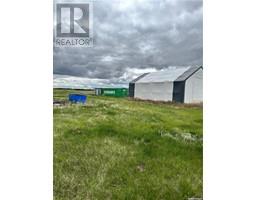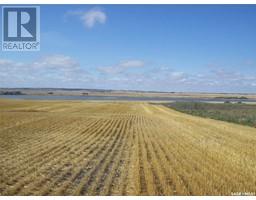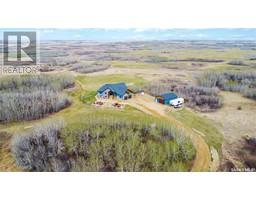North Aberdeen RM Acreage, 80 Acres, Aberdeen Rm No. 373, Saskatchewan, CA
Address: North Aberdeen RM Acreage, 80 Acres, Aberdeen Rm No. 373, Saskatchewan
Summary Report Property
- MKT IDSK967532
- Building TypeMobile Home
- Property TypeSingle Family
- StatusBuy
- Added2 weeks ago
- Bedrooms3
- Bathrooms2
- Area1306 sq. ft.
- DirectionNo Data
- Added On01 May 2024
Property Overview
Immaculate acreage on 80 Acres in the RM of Aberdeen, available for quick possession. Starting with the house, it is a double wide mobile home on a concrete basement and concrete grade beam. There was a major upgrade in 2011 with new vinyl windows, added wall insulation and new vinyl siding. It has a galley style kitchen with lots of storage, breakfast nook and 2 dining areas. The livingroom has a large south facing window. The primary bedroom has a walk in closet and 4 pc. bathroom. There are 2 more bedrooms and another 4 pc bathroom plus main floor laundry. The basement is 22'x28', and great for storage or workshop area. There is a large 14'x20' pt deck and the yard is manicured. In 2014 a new well was drilled and a new septic tank installed. The barn was refurbished into a large shop (26'x38') with 16'x16' sliding doors. The detached garage has an oil pit and 220 welding plug. Other outbuildings include a 14'x28' shed with concrete floor, 26'x72' long shed and a small shed. The land has 67 cultivated acres, loamy sand soil, very few stones and some bush on the south border. This is a very well cared for property with lots of potential. Call to arrange a showing. (id:51532)
Tags
| Property Summary |
|---|
| Building |
|---|
| Level | Rooms | Dimensions |
|---|---|---|
| Basement | Other | 28'10" x 21'8" |
| Main level | Kitchen/Dining room | 21'4" x 10'10" |
| Living room | 24' x 10'10" | |
| Primary Bedroom | 14'8" x 10'4" | |
| 4pc Ensuite bath | 7'6" x 5' | |
| Bedroom | 11' x 9'2" | |
| Bedroom | 11' x 9' | |
| 4pc Bathroom | 7'6" x 5' | |
| Other | 9' x 7'8" | |
| Dining room | 12' x 10'10" |
| Features | |||||
|---|---|---|---|---|---|
| Acreage | Treed | Rolling | |||
| Rectangular | Sump Pump | Detached Garage | |||
| RV | Gravel | Parking Space(s)(10) | |||
| Washer | Refrigerator | Satellite Dish | |||
| Dryer | Microwave | Freezer | |||
| Window Coverings | Hood Fan | Storage Shed | |||
| Stove | Window air conditioner | ||||









































