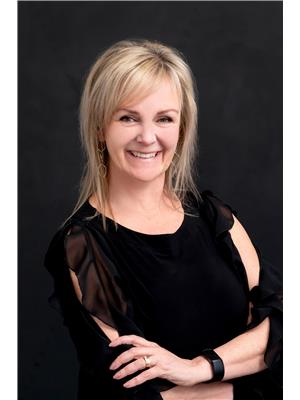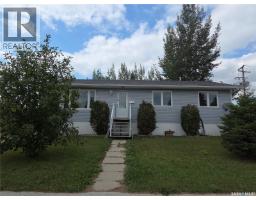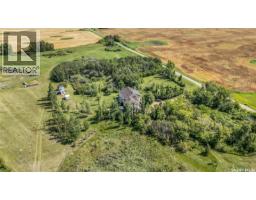Waldner Acreage, Aberdeen Rm No. 373, Saskatchewan, CA
Address: Waldner Acreage, Aberdeen Rm No. 373, Saskatchewan
Summary Report Property
- MKT IDSK016396
- Building TypeHouse
- Property TypeSingle Family
- StatusBuy
- Added1 weeks ago
- Bedrooms5
- Bathrooms2
- Area2058 sq. ft.
- DirectionNo Data
- Added On22 Aug 2025
Property Overview
Welcome to the Waldner Acreage in the RM of Aberdeen. This unique property is located just 8 km south of Aberdeen and has been lovingly maintained for many years! With 5 bedrooms (including the loft area), and two bathrooms, this home can easily accommodate a growing family! You can definitely envision some fantastic family gatherings in the open living and dining area. Adjacent to the kitchen is a spacious walk-in pantry and a laundry room! 32 by 6.5 covered deck to the East and a fully enclosed screen porch to the south, this home has amazing spaces to enjoy the quietness of rural living! The lower level has tons of potential with 9 foot ceilings and access to outside from the basement. There is a propane furnace, central air conditioning, central vac and newer (2021) electric hw heater. The shingles were replaced in 2019. Please note: the owners state that the original farmhouse (built in 1960), burned to the ground. The current home was moved onto a new basement foundation in 1994. This home was originally built in 1905 then gutted and moved to the current location. This is an amazing property with a unique story! (id:51532)
Tags
| Property Summary |
|---|
| Building |
|---|
| Level | Rooms | Dimensions |
|---|---|---|
| Second level | Primary Bedroom | 17'1 x 11'11 |
| 4pc Ensuite bath | Measurements not available x 10 ft | |
| Bedroom | 12'3 x 8'2 | |
| Bedroom | 12'3 x 8'2 | |
| Bedroom | Measurements not available x 10 ft | |
| Main level | Foyer | 10'10 x 5'3 |
| Dining room | 11'10 x 15'8 | |
| Living room | 17'6 x 12'3 | |
| Kitchen | 10'5 x 10'4 | |
| Other | 6'2 x 6'6 | |
| Laundry room | 6'2 x 6'7 | |
| 4pc Bathroom | 10'10 x 8'4 | |
| Office | 6'4 x 8'11 | |
| Other | 11'11 x 16'1 | |
| Loft | Bedroom | 16'2 x 14'8 |
| Features | |||||
|---|---|---|---|---|---|
| Acreage | Treed | Irregular lot size | |||
| Sump Pump | Gravel | Parking Space(s)(30) | |||
| Washer | Refrigerator | Dishwasher | |||
| Dryer | Play structure | Storage Shed | |||
| Stove | Central air conditioning | ||||


























































