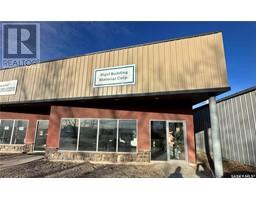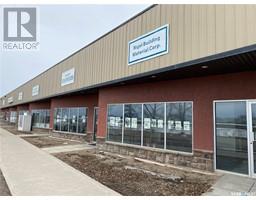204 5th AVENUE, Aberdeen, Saskatchewan, CA
Address: 204 5th AVENUE, Aberdeen, Saskatchewan
Summary Report Property
- MKT IDSK003426
- Building TypeHouse
- Property TypeSingle Family
- StatusBuy
- Added7 days ago
- Bedrooms1
- Bathrooms1
- Area1282 sq. ft.
- DirectionNo Data
- Added On25 Apr 2025
Property Overview
Check out this well priced home in Aberdeen. Nice sized bungalow with a large entranceway-office space, a huge kitchen with so many cabinets and a wide open appeal to the dining and living room areas. Living room has a wood burning stove and french doors to the deck and backyard that has some nice decor with plenty of trees, garden space and a storage shed. There's a very spacious primary bedroom and an ample sized, combined 4 piece bath and laundry room. The basement has a bonus room, a roughed in bathroom with a working toilet, some storage space and a utility room. The electrical panel, most of the wiring and the furnace and water heater have all been upgraded. This home could use your own personal touch to make it your own. Can't forget the 20'x22' attached garage with direct entry. Certainly worth a look!!!!!! Call an agent, today!!!!!!! (id:51532)
Tags
| Property Summary |
|---|
| Building |
|---|
| Land |
|---|
| Level | Rooms | Dimensions |
|---|---|---|
| Basement | Bonus Room | X x X |
| Other | Measurements not available | |
| Storage | Measurements not available | |
| Other | X x X | |
| Main level | Living room | 16 ft ,6 in x 13 ft ,8 in |
| Kitchen | 15 ft ,3 in x 14 ft ,10 in | |
| Dining room | 17 ft ,7 in x 10 ft ,8 in | |
| Office | 14 ft ,10 in x 11 ft | |
| Primary Bedroom | 13 ft ,8 in x 13 ft | |
| Laundry room | 10 ft ,5 in x 7 ft ,4 in |
| Features | |||||
|---|---|---|---|---|---|
| Treed | Lane | Rectangular | |||
| Sump Pump | Attached Garage | Parking Space(s)(2) | |||
| Washer | Refrigerator | Dishwasher | |||
| Dryer | Oven - Built-In | Window Coverings | |||
| Hood Fan | Storage Shed | Stove | |||


















































