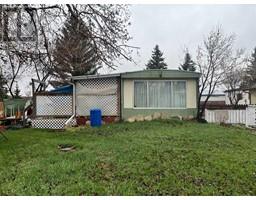418 Fowler Street, Acme, Alberta, CA
Address: 418 Fowler Street, Acme, Alberta
Summary Report Property
- MKT IDA2129154
- Building TypeHouse
- Property TypeSingle Family
- StatusBuy
- Added1 weeks ago
- Bedrooms5
- Bathrooms3
- Area960 sq. ft.
- DirectionNo Data
- Added On06 May 2024
Property Overview
This stunning unique designer home has luxury finishes throughout. Truly exceptional home with professional appliance in Chef's kitchen complete with island and upscale cabinetry, pantry and plenty of storage. Eat in dining area flooded with natural light. Front porch for your morning coffee. Enters into gorgeous livingroom with gleaming hardwood flooring. Main has designer touches throughout with 3 bedrooms up and 2 more in lower level. Main 4pc immaculate with rain shower. Primary has hidden walk in closet with surprising amount of space and a 2pc upscale ensuite. Too much to talk about on this one of a kind bungalow! See schedule for seller upgrades! Lower features large seating area, dining area, 3pc bath, 2 bedrooms, plush carpeting and french doors to an oversize laundry area, built in storage, shelving in a workspace nook. Outside you have total privacy in landscaped yard and gardens, gate to back lane and a covered patio to enjoy no matter the weather! Tons of parking in addition to the 2 car heated garage. (id:51532)
Tags
| Property Summary |
|---|
| Building |
|---|
| Land |
|---|
| Level | Rooms | Dimensions |
|---|---|---|
| Lower level | Bedroom | 11.33 Ft x 9.00 Ft |
| 3pc Bathroom | 5.83 Ft x 7.50 Ft | |
| Laundry room | 14.67 Ft x 12.67 Ft | |
| Main level | Living room | 21.50 Ft x 12.50 Ft |
| Other | 18.50 Ft x 13.17 Ft | |
| 4pc Bathroom | 8.67 Ft x 8.33 Ft | |
| Bedroom | 12.33 Ft x 9.17 Ft | |
| Bedroom | 12.50 Ft x 9.33 Ft | |
| Primary Bedroom | 12.83 Ft x 10.00 Ft | |
| 2pc Bathroom | 4.83 Ft x 3.67 Ft | |
| Family room | 28.67 Ft x 19.67 Ft | |
| Bedroom | 12.67 Ft x 11.17 Ft |
| Features | |||||
|---|---|---|---|---|---|
| Back lane | French door | No Animal Home | |||
| No Smoking Home | Detached Garage(2) | Other | |||
| RV | Refrigerator | Dishwasher | |||
| Stove | Washer & Dryer | None | |||





















































