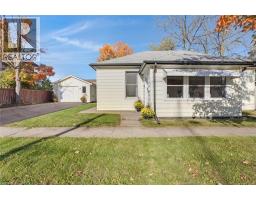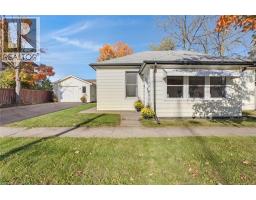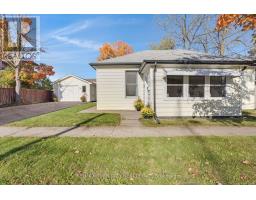7 FREDERICK Street S 1045 - AC Acton, Acton, Ontario, CA
Address: 7 FREDERICK Street S, Acton, Ontario
Summary Report Property
- MKT ID40778506
- Building TypeHouse
- Property TypeSingle Family
- StatusBuy
- Added2 weeks ago
- Bedrooms3
- Bathrooms2
- Area1196 sq. ft.
- DirectionNo Data
- Added On14 Oct 2025
Property Overview
Beautifully Located in Acton! Enjoy the peaceful, small-town lifestyle in this fully renovated bungalow featuring a detached garage and endless charm. This bright home is filled with natural light, showcasing freshly painted walls, new flooring, doors, trim, and windows. Currently set up as a Legal 2-unit bungalow, it can easily be converted back to a single-family home. Unit A offers spacious living with an inviting sunroom-style sitting area — the perfect spot to enjoy your morning coffee. Both bedrooms are generously sized, and the unit includes its own laundry area for convenience. Additional updates include a new furnace and central air conditioning and appliances. Located within walking distance to the GO Station, Downtown, Fairy Lake and local amenities. This home is ideal for commuters who love the quiet small town charm. Move right in and make this beautifully updated bungalow your own — or enjoy the flexibility of having space for extended family in the second unit. Don’t miss out on this opportunity — call me today to book your private showing! (id:51532)
Tags
| Property Summary |
|---|
| Building |
|---|
| Land |
|---|
| Level | Rooms | Dimensions |
|---|---|---|
| Main level | 4pc Bathroom | Measurements not available |
| 3pc Bathroom | Measurements not available | |
| Kitchen | 5'5'' x 5'1'' | |
| Living room | 7'11'' x 13'4'' | |
| Bedroom | 13'5'' x 12'7'' | |
| Porch | 13'6'' x 6'2'' | |
| Kitchen | 10'9'' x 7'7'' | |
| Dining room | 10'9'' x 9'5'' | |
| Living room | 10'8'' x 10'7'' | |
| Bedroom | 10'7'' x 10'8'' | |
| Primary Bedroom | 10'9'' x 12'8'' | |
| Foyer | 7'7'' x 12'10'' |
| Features | |||||
|---|---|---|---|---|---|
| Paved driveway | Automatic Garage Door Opener | In-Law Suite | |||
| Private Yard | Detached Garage | Dryer | |||
| Refrigerator | Stove | Washer | |||
| Hood Fan | Window Coverings | Garage door opener | |||
| Central air conditioning | Ductless | ||||






















































