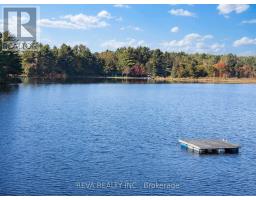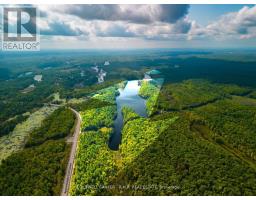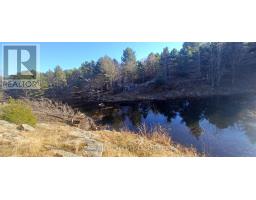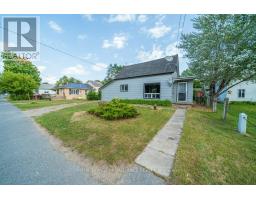2281 UPPER FLINTON ROAD, Addington Highlands (Addington Highlands), Ontario, CA
Address: 2281 UPPER FLINTON ROAD, Addington Highlands (Addington Highlands), Ontario
Summary Report Property
- MKT IDX12539574
- Building TypeHouse
- Property TypeSingle Family
- StatusBuy
- Added5 days ago
- Bedrooms4
- Bathrooms3
- Area1500 sq. ft.
- DirectionNo Data
- Added On13 Nov 2025
Property Overview
Set on a peaceful 1.7-acre lot, this 4-bedroom, 3-bath home offers the charm of country living and the opportunity to add your own finishing touches. If you've been looking for an affordable rural property with space to breathe and plenty of upside, this could be the one. Inside, you'll find a spacious main living area that's ideal for family time or quiet nights by the fire. The layout offers flexibility, with three bedrooms, three baths, and a convenient main-floor laundry. The lower level provides extra living space for guests or family, and the attached 2-car garage adds room for storage or hobbies. With an updated propane furnace and hot water heater, the essentials are in place; what remains is your vision. Whether you're a first-time buyer, a handy homeowner, or an investor looking for equity growth, this home could be an ideal fit. Escape to the country, roll up your sleeves, and make this home your own - the rewards will be worth it. (id:51532)
Tags
| Property Summary |
|---|
| Building |
|---|
| Land |
|---|
| Level | Rooms | Dimensions |
|---|---|---|
| Second level | Bedroom | 3.74 m x 3.67 m |
| Bedroom | 3.49 m x 4.04 m | |
| Bedroom | 3.47 m x 3.15 m | |
| Bathroom | 3.05 m x 2.35 m | |
| Basement | Other | 7.01 m x 6.23 m |
| Living room | 6.93 m x 3.15 m | |
| Bedroom | 3.31 m x 3.26 m | |
| Kitchen | 3.39 m x 3.39 m | |
| Bathroom | 2.33 m x 1.93 m | |
| Main level | Living room | 7.02 m x 4.87 m |
| Dining room | 5.32 m x 3.64 m | |
| Kitchen | 3.64 m x 3.12 m | |
| Laundry room | 3.48 m x 1.71 m | |
| Bathroom | 3.48 m x 2.35 m | |
| Other | 5.83 m x 3.48 m |
| Features | |||||
|---|---|---|---|---|---|
| Irregular lot size | Sloping | Attached Garage | |||
| Garage | Oven - Built-In | Range | |||
| Water Heater | Water Treatment | Dishwasher | |||
| Dryer | Stove | Washer | |||
| Refrigerator | Separate entrance | Walk-up | |||
| Central air conditioning | Fireplace(s) | ||||



































