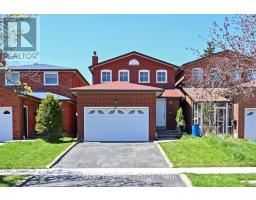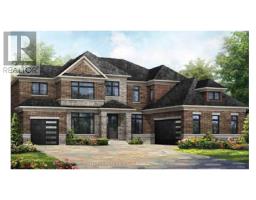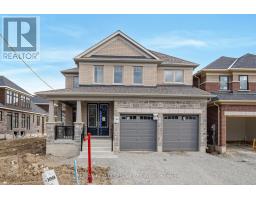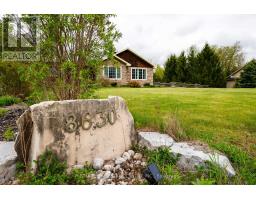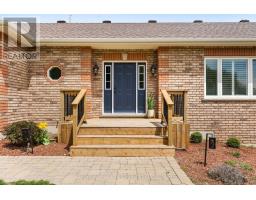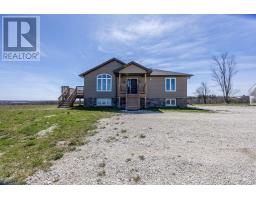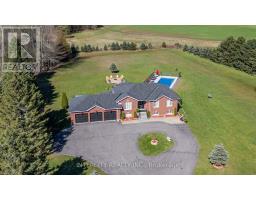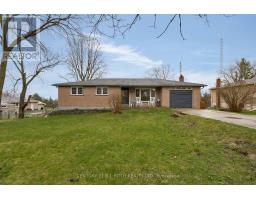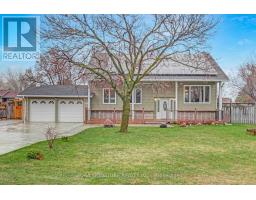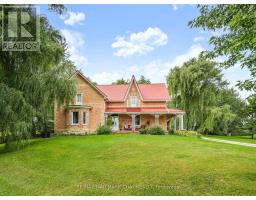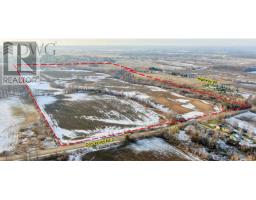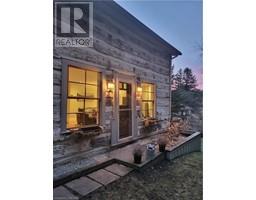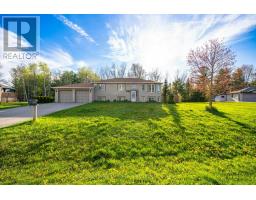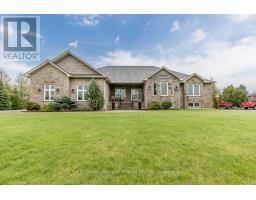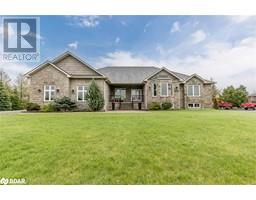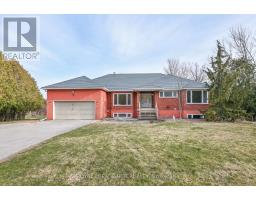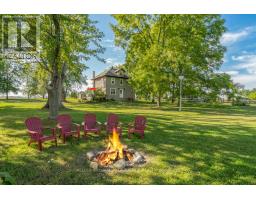995725 MONO-ADJALA T/L, Adjala-Tosorontio, Ontario, CA
Address: 995725 MONO-ADJALA T/L, Adjala-Tosorontio, Ontario
Summary Report Property
- MKT IDN8206234
- Building TypeHouse
- Property TypeSingle Family
- StatusBuy
- Added2 weeks ago
- Bedrooms4
- Bathrooms4
- Area0 sq. ft.
- DirectionNo Data
- Added On05 May 2024
Property Overview
COUNTRY LIVING ESTATE WITH BEAUTIFUL POND AND VIEWS FOR MILES! Welcome to this Stunning 4,580 Sq Ft Country Home set on approx 4.7 Acres. Lovingly called Meadowside, it encompasses many extra features for the whole family to enjoy! This home offers 1) A Large Eat-in Kitchen with 2 Bay Windows and Walk-Out to a Large Deck 2) Formal Dining Room with Bay Window and beautiful French Doors 3) Huge Living Room with a Stone Fireplace, Magnificent Log Walls and Attractive Wood Shelving 4) Primary Bedroom with Separate Reading/Artist area, Ensuite Bath and Large Walk-In Closet 5) Second Floor Office to conduct business or simply enjoy some alone time 6) Large Family Room with a Real Woodstove and W/O to backyard 7) Wine Room with Ample Shelving to store your favorite wines 8) Large Work Shop equipped with Work Benches and Wood Stove 9) Potting Shed with 3 custom built cedar work benches and a utility sink to prepare and/or maintain all your gardening needs 10)New Roof 2009, New Furnace & Humidifier 2024. SO MUCH MORE!! **** EXTRAS **** Electric Baseboard Heaters (large bdrm with W/I closet [not master], middle bdrm & office) (id:51532)
Tags
| Property Summary |
|---|
| Building |
|---|
| Level | Rooms | Dimensions |
|---|---|---|
| Second level | Primary Bedroom | 7.6 m x 6.13 m |
| Bedroom 2 | 3.96 m x 3.06 m | |
| Bedroom 3 | 3.23 m x 3.02 m | |
| Bedroom 4 | 6.17 m x 3.87 m | |
| Office | 3.95 m x 3.3 m | |
| Lower level | Recreational, Games room | 6.97 m x 6.59 m |
| Other | 4.11 m x 2.17 m | |
| Main level | Foyer | 4.12 m x 2.93 m |
| Dining room | 4.57 m x 4.11 m | |
| Kitchen | 4.92 m x 4.08 m | |
| Eating area | 4.4 m x 2.4 m | |
| Living room | 8.17 m x 6.88 m |
| Features | |||||
|---|---|---|---|---|---|
| Attached Garage | Walk out | ||||









































