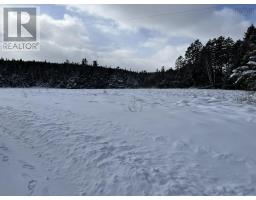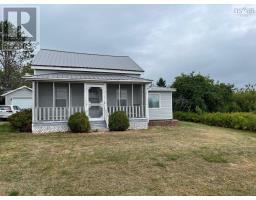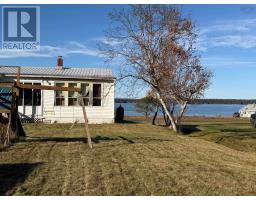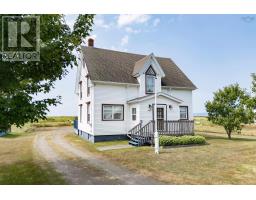11 Ells Lane, Advocate Harbour, Nova Scotia, CA
Address: 11 Ells Lane, Advocate Harbour, Nova Scotia
Summary Report Property
- MKT ID202513993
- Building TypeHouse
- Property TypeSingle Family
- StatusBuy
- Added16 weeks ago
- Bedrooms5
- Bathrooms3
- Area3472 sq. ft.
- DirectionNo Data
- Added On22 Aug 2025
Property Overview
Welcome to your spacious approximately 2 acre, coastal retreat in the heart of Advocate Harbour. This charming six bedroom, three-bathroom home offers comfortable living with an abundance of room for everyoneand then some. Step inside to discover an inviting eat-in kitchen, a generous living room, and a separate family room perfect for movie nights or rainy-day board games. There's even a cozy reading nook for quieter moments and a dedicated space ideal for a home office. Outdoors, nature lovers will be thrilled by the well-maintained perennial flower gardens, perfect for afternoon strolls or a colorful view with morning coffee. Green thumbs will appreciate the handy greenhouse, and the two outbuildings provide ample storage or creative workspace options. For peace of mind, a backup generator ensures you'll never be left in the dark. The home is just steps from local favorites like Driftwood Beach and Chignecto Park, inviting year round exploration. Looking to dine out? The renowned Wild Caraway restaurant is nearby, and adventure awaits at Cape Chignecto Provincial Park and Cape dOr Coastal Park. Whether you're into hiking, kayaking, or simply enjoying breathtaking views, its all right here. With a layout that supports both privacy and gathering, and a location that balances tranquility with easy access to natural beauty, this is more than just a homeits an opportunity to live life at your own pace. Plus, the home is being sold fully furnished. All thats missing is you and your welcome mat. (id:51532)
Tags
| Property Summary |
|---|
| Building |
|---|
| Level | Rooms | Dimensions |
|---|---|---|
| Second level | Other | 17x10 less stairwell 43x7 |
| Bedroom | 8.5x11.10 + jut | |
| Third level | Other | Hall 10x3 |
| Other | Hall 12x5 | |
| Bedroom | 12x7.5 | |
| Bedroom | 1.5x7 | |
| Bedroom | 10.5x7 | |
| Basement | Utility room | 21.5x14+12x7 |
| Storage | 5x7 | |
| Storage | 9x12 | |
| Lower level | Family room | 13x14.25 + 8x16.75 less jut |
| Bath (# pieces 1-6) | 7.5x10.75 | |
| Bedroom | 10.25x11.5 | |
| Main level | Foyer | 6.5x5.5+jut |
| Other | Breezeway 3.10x30 | |
| Bath (# pieces 1-6) | 3x7.5 | |
| Laundry room | 9x6+5x5.75 | |
| Other | Hall 9.10x6 | |
| Kitchen | 21.75x12 less 15x6 | |
| Den | 13.5x7.75 | |
| Living room | 22x12 less 4x3 stairway | |
| Other | Hall 15x3 +6.5x39 | |
| Bath (# pieces 1-6) | 8x9 | |
| Sunroom | 18.25x5.25 |
| Features | |||||
|---|---|---|---|---|---|
| Level | Garage | Attached Garage | |||
| Concrete | Gravel | Barbeque | |||
| Oven | Dishwasher | Dryer | |||
| Washer | Freezer | Microwave | |||
























































