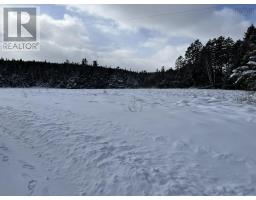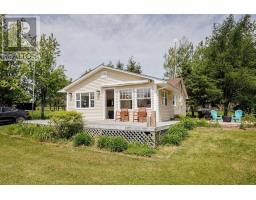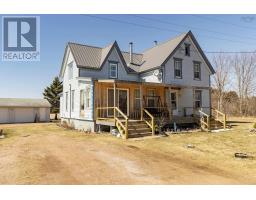3668 Highway 209, Advocate Harbour, Nova Scotia, CA
Address: 3668 Highway 209, Advocate Harbour, Nova Scotia
Summary Report Property
- MKT ID202411137
- Building TypeHouse
- Property TypeSingle Family
- StatusBuy
- Added1 weeks ago
- Bedrooms2
- Bathrooms2
- Area1768 sq. ft.
- DirectionNo Data
- Added On05 Aug 2025
Property Overview
Located in Advocate overlooking the harbour is this two bedroom bungalow waiting for new owners. The house is move in ready with a number of updates since its 1985 build. The open concept living room kitchen/dining room give the feeling of a much larger home and the quartz countertop and sink add richness to the space. All of the necessities are on the main floor, however the basement has been partially developed to include a second washroom, a rec room and a spare room with sink and counters that has opportunities based on your needs. The paved driveway, garage, generator backup, RV hookup and decks on both the front and back of the home add to the appeal. The home is being sold fully furnished so move in ready is an understatement for this catch of the day property. Hop in the hot tub and enjoy the view between Cape DOr and Cape Chignecto as well as the fishing boats as they enter and leave the harbour. *Water frontage measurement is approximate. (id:51532)
Tags
| Property Summary |
|---|
| Building |
|---|
| Level | Rooms | Dimensions |
|---|---|---|
| Basement | Recreational, Games room | 26x10.5 |
| Bath (# pieces 1-6) | 9x6 | |
| Other | 11.5x9+6x3.5 | |
| Utility room | 31x12+10x12 | |
| Storage | Cold storage 8x6.5 | |
| Main level | Kitchen | 18.5x9.5 |
| Living room | 24x11 | |
| Other | Entry 8x7 - 2x4 | |
| Laundry room | 8x7 | |
| Bedroom | 9.5x12 | |
| Primary Bedroom | 11.5x13 | |
| Bath (# pieces 1-6) | 6x7+2.5x3.5 | |
| Den | 9.5x8.5 | |
| Other | Hall 22..4x3.4 |
| Features | |||||
|---|---|---|---|---|---|
| Garage | Paved Yard | Barbeque | |||
| Central Vacuum | Range - Electric | Dryer | |||
| Washer | Freezer - Chest | Microwave | |||
| Refrigerator | Hot Tub | Heat Pump | |||
























































