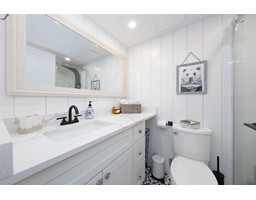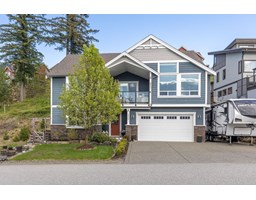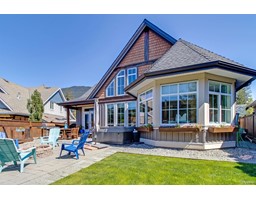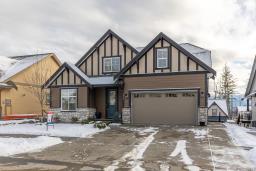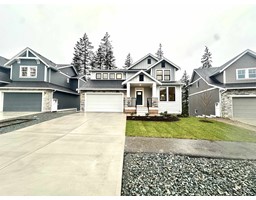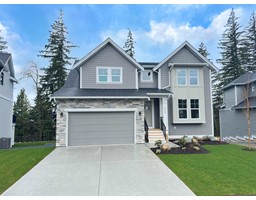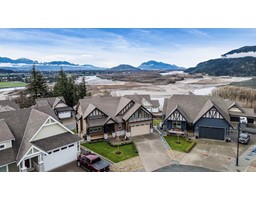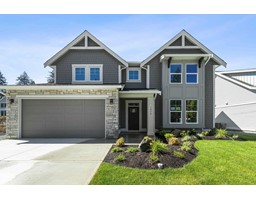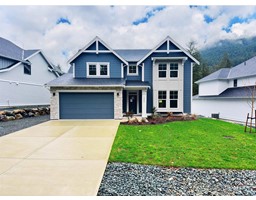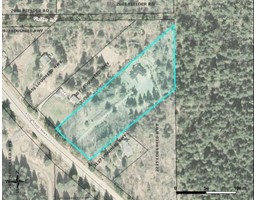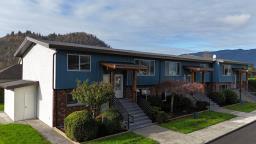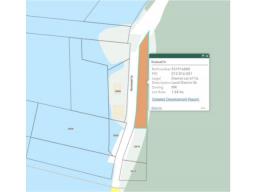3310 CHAPLIN ROAD|Agassiz, Agassiz, British Columbia, CA
Address: 3310 CHAPLIN ROAD|Agassiz, Agassiz, British Columbia
9 Beds6 Baths7099 sqftStatus: Buy Views : 455
Price
$2,100,000
Summary Report Property
- MKT IDR2998110
- Building TypeHouse
- Property TypeSingle Family
- StatusBuy
- Added4 days ago
- Bedrooms9
- Bathrooms6
- Area7099 sq. ft.
- DirectionNo Data
- Added On06 May 2025
Property Overview
8.2 acres. Own the freehold land and this grand house, waterfront, incredible views! The house is 7,099 sq ft, 9 bedrooms, 6 bathrooms, with 2 homes, 1 upper suite, 1 studio suite, and room for a 5th living space. Main house with large kitchen open to living room, dual french doors to a south-facing sundeck with stunning views of Mount Cheam. Primary bedrm with full ensuite, walk-in closet, and another large sundeck. Second home provides 4 bedrms, 2 full bathrms; kitchen open to eating area with doors to a ground-floor patio. Once a fishing lodge with fishing at your door. Ideal for multi-generational living on a vast acreage in a remarkable setting. View today to buy. (id:51532)
Tags
| Property Summary |
|---|
Property Type
Single Family
Building Type
House
Storeys
2
Square Footage
7099 sqft
Title
Freehold
Land Size
357540.48 sqft
Built in
1999
Parking Type
Garage(2),RV
| Building |
|---|
Bathrooms
Total
9
Interior Features
Appliances Included
Washer, Dryer, Refrigerator, Stove, Dishwasher, Hot Tub
Basement Type
Unknown (Partially finished)
Building Features
Style
Detached
Square Footage
7099 sqft
Building Amenities
Laundry - In Suite
Structures
Workshop
Heating & Cooling
Heating Type
Baseboard heaters, Forced air
Parking
Parking Type
Garage(2),RV
| Level | Rooms | Dimensions |
|---|---|---|
| Above | Bedroom 4 | 13 ft ,1 in x 10 ft ,8 in |
| Bedroom 5 | 13 ft ,1 in x 12 ft | |
| Bedroom 6 | 9 ft ,5 in x 18 ft | |
| Lower level | Family room | 20 ft ,1 in x 22 ft ,2 in |
| Foyer | 13 ft ,9 in x 20 ft ,2 in | |
| Recreational, Games room | 39 ft ,1 in x 26 ft ,1 in | |
| Other | 10 ft ,9 in x 25 ft ,8 in | |
| Other | 9 ft ,1 in x 30 ft ,3 in | |
| Main level | Living room | 10 ft ,3 in x 14 ft ,1 in |
| Kitchen | 12 ft ,2 in x 15 ft ,3 in | |
| Dining room | 9 ft ,1 in x 12 ft ,3 in | |
| Family room | 13 ft x 15 ft ,7 in | |
| Primary Bedroom | 22 ft ,9 in x 12 ft ,1 in | |
| Bedroom 2 | 9 ft ,1 in x 9 ft ,1 in | |
| Bedroom 3 | 10 ft ,1 in x 9 ft ,1 in | |
| Laundry room | 6 ft ,5 in x 8 ft | |
| Foyer | 7 ft x 7 ft ,1 in | |
| Living room | 11 ft ,5 in x 23 ft ,3 in | |
| Kitchen | 9 ft ,5 in x 18 ft ,5 in | |
| Primary Bedroom | 11 ft ,1 in x 19 ft ,3 in |
| Features | |||||
|---|---|---|---|---|---|
| Garage(2) | RV | Washer | |||
| Dryer | Refrigerator | Stove | |||
| Dishwasher | Hot Tub | Laundry - In Suite | |||












































