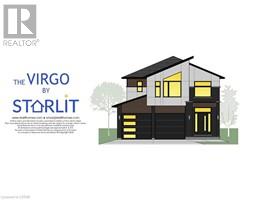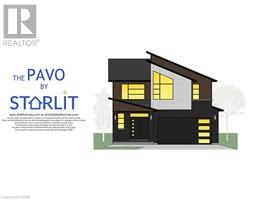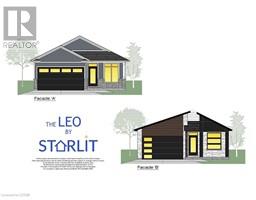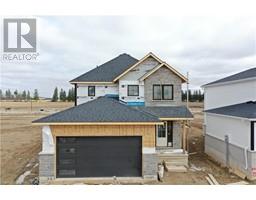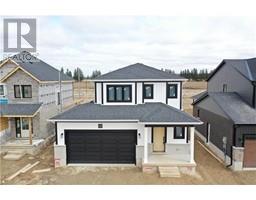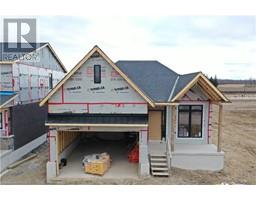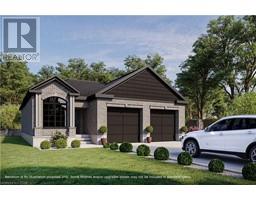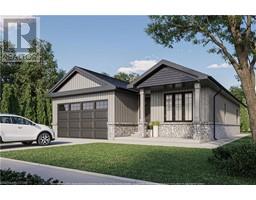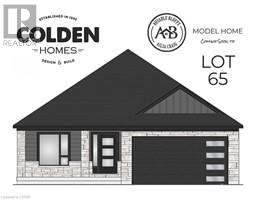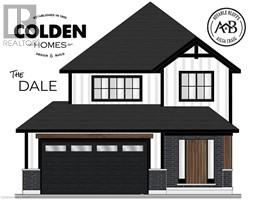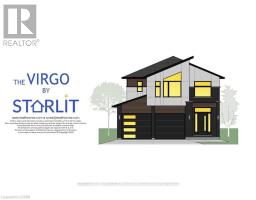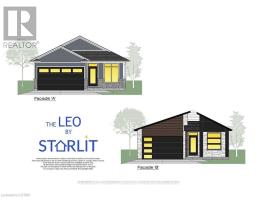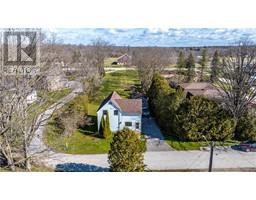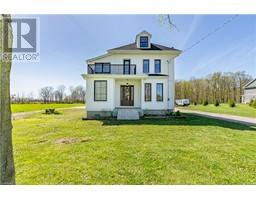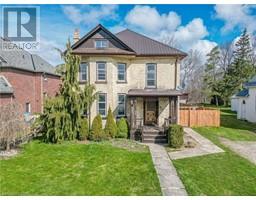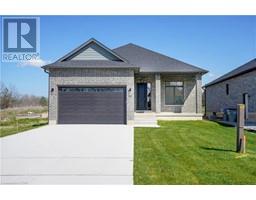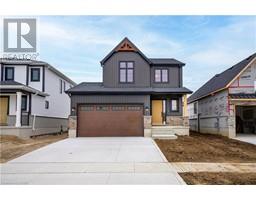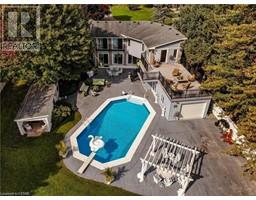92 QUEEN Street Ailsa Craig, Ailsa Craig, Ontario, CA
Address: 92 QUEEN Street, Ailsa Craig, Ontario
Summary Report Property
- MKT ID40586126
- Building TypeHouse
- Property TypeSingle Family
- StatusBuy
- Added1 weeks ago
- Bedrooms4
- Bathrooms3
- Area2890 sq. ft.
- DirectionNo Data
- Added On10 May 2024
Property Overview
Nestled in the peaceful and quiet town of Ailsa Craig, ON, 92 Queen street offers families and retirees an opportunity to live out in the country in an impressive custom built bungalow with a thoughtful design. This home offers 2,890 square feet of finished living space and a triple car garage, including a tandem bay that spans an impressive 53 ft deep. Stepping into the home you will find yourself in a wide and welcoming foyer that leads you to the common area that offers a beautiful white kitchen with an island, a dinette with direct access to the backyard and a great room with a gas fireplace to enjoy a cozy evening and entertainment. The main floor also features a primary bedroom with walk-in closet and a 4-piece ensuite that has a custom tiled shower and a double sink. The main floor also offers an additional great size bedroom with a walk-in closet and a 4-piece main bathroom. The basement features 2 generously sized bedrooms and a recreational room that has a wet bar rough-in. Additional features that this property has to offer: rough in for a gas heater in the garage, 9 foot ceiling throughout the main floor, subway backsplash, quartz countertops throughout, supersized garage that will fit up to 4 cars, total of 7 cars including the driveway spaces, concrete driveway, on demand water heater is owned and much more. Don’t miss out on viewing this property. Taxes & Assessed Value yet to be determined. (id:51532)
Tags
| Property Summary |
|---|
| Building |
|---|
| Land |
|---|
| Level | Rooms | Dimensions |
|---|---|---|
| Basement | 4pc Bathroom | 7'6'' x 7'6'' |
| Bedroom | 10'6'' x 18'9'' | |
| Bedroom | 11'3'' x 13'0'' | |
| Recreation room | 27'10'' x 15'5'' | |
| Main level | Full bathroom | 16'2'' x 5'6'' |
| 4pc Bathroom | 5'7'' x 7'2'' | |
| Laundry room | 6'4'' x 11'4'' | |
| Primary Bedroom | 13'9'' x 16'5'' | |
| Bedroom | 14'7'' x 10'2'' | |
| Great room | 11'2'' x 17'3'' | |
| Dinette | 12'1'' x 13'8'' | |
| Kitchen | 12'1'' x 16'5'' |
| Features | |||||
|---|---|---|---|---|---|
| Sump Pump | Attached Garage | Dishwasher | |||
| Dryer | Microwave | Refrigerator | |||
| Stove | Washer | Gas stove(s) | |||
| Window Coverings | Garage door opener | Central air conditioning | |||




















































