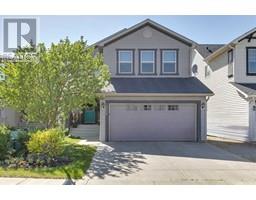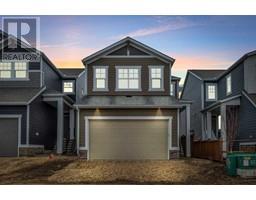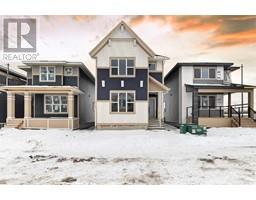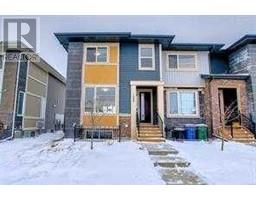1023 Kings Heights Way SE King's Heights, Airdrie, Alberta, CA
Address: 1023 Kings Heights Way SE, Airdrie, Alberta
Summary Report Property
- MKT IDA2231674
- Building TypeHouse
- Property TypeSingle Family
- StatusBuy
- Added5 hours ago
- Bedrooms4
- Bathrooms4
- Area2187 sq. ft.
- DirectionNo Data
- Added On19 Jun 2025
Property Overview
WOW, It's FINALLY HERE! A STUNNING property with breathtaking views of the scenic pond & walking paths. This Jayman Built home has it all, with over 2980 sq ft of Developed Living Space. South-facing walk-out lower level to grade with wooden deck. Upgraded exterior fiberglass front door. Upgraded rear exterior lights. Upgraded vinyl deck flooring. Upgraded kitchen cabinets. Upgraded Chef stainless steel hood fan. Upgraded granite island. Upgraded ensuite soaker tub. Upgraded ensuite shower. Upgraded hardwood on main floor. Upgraded carpet. With still many more upgrades, including stainless steel kitchen appliances. The south-facing backyard is a paradise for both relaxation & entertaining. The illegal suite includes a fridge, microwave, and separate entrance. Pride of ownership shows from the moment you walk in where you find a home filled with loving memories, ready for new memories. A Wonderful Family Home. (id:51532)
Tags
| Property Summary |
|---|
| Building |
|---|
| Land |
|---|
| Level | Rooms | Dimensions |
|---|---|---|
| Lower level | Bedroom | 11.33 Ft x 15.50 Ft |
| Living room | 12.08 Ft x 12.33 Ft | |
| 4pc Bathroom | Measurements not available | |
| Other | 16.33 Ft x 12.67 Ft | |
| Main level | Kitchen | 10.67 Ft x 11.83 Ft |
| Living room | 14.83 Ft x 12.50 Ft | |
| Dining room | 12.67 Ft x 11.33 Ft | |
| 2pc Bathroom | Measurements not available | |
| Upper Level | Primary Bedroom | 15.08 Ft x 11.33 Ft |
| 5pc Bathroom | Measurements not available | |
| Other | 4.83 Ft x 4.83 Ft | |
| Other | 4.83 Ft x 7.92 Ft | |
| Family room | 11.58 Ft x 14.00 Ft | |
| Laundry room | 8.67 Ft x 5.83 Ft | |
| Bedroom | 9.08 Ft x 15.83 Ft | |
| Bedroom | 15.67 Ft x 9.25 Ft | |
| 4pc Bathroom | Measurements not available |
| Features | |||||
|---|---|---|---|---|---|
| No neighbours behind | No Animal Home | No Smoking Home | |||
| Parking | Attached Garage(2) | Washer | |||
| Refrigerator | Cooktop - Electric | Dishwasher | |||
| Dryer | Microwave | Oven - Built-In | |||
| Hood Fan | Window Coverings | Garage door opener | |||
| Washer & Dryer | Water Heater - Tankless | Walk out | |||
| Suite | None | ||||

































































