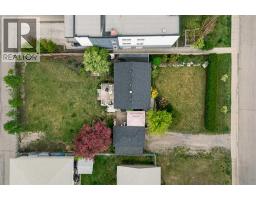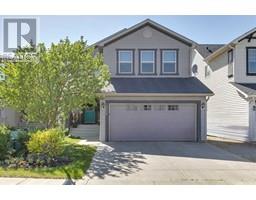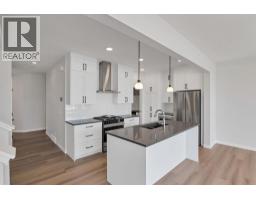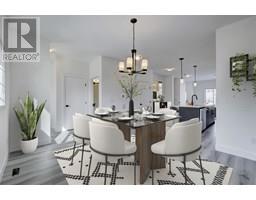1027 Williamstown Boulevard NW Williamstown, Airdrie, Alberta, CA
Address: 1027 Williamstown Boulevard NW, Airdrie, Alberta
Summary Report Property
- MKT IDA2214100
- Building TypeHouse
- Property TypeSingle Family
- StatusBuy
- Added6 weeks ago
- Bedrooms2
- Bathrooms2
- Area1520 sq. ft.
- DirectionNo Data
- Added On19 May 2025
Property Overview
Welcome to 1027 Williamstown Blvd NW — where timeless design meets modern ease in one of Airdrie’s most beloved communities. This beautifully maintained bungalow offers over 1,300 sq ft of main floor living space, featuring 2 spacious bedrooms, 2 full bathrooms, and a versatile den/office perfect for remote work or guest use.From the moment you arrive, the zero-maintenance landscaping with premium artificial turf ensures curb appeal year-round — no mowing required! Step inside to discover an open-concept floor plan with large windows, hardwood floors, and a warm, inviting ambiance. The chef’s kitchen boasts granite countertops, stainless steel appliances, and a central island that flows seamlessly into the dining and living areas — ideal for entertaining.Retreat to the serene primary suite with a walk-in closet and 4-piece ensuite, while the second bedroom and den offer privacy and flexibility. The unfinished basement presents a blank canvas for your future development — whether that’s a home gym, rec room, or additional bedrooms.Enjoy morning coffee or evening sunsets in the fully fenced backyard, and appreciate the convenience of a double attached garage with ample storage. Immediate possession available — move in and enjoy the lifestyle you’ve been waiting for!Steps from scenic nature pathways, Herons Crossing School, parks, and shopping. Easy access to Veterans Blvd, 8th Street, and all of Airdrie’s amenities. (id:51532)
Tags
| Property Summary |
|---|
| Building |
|---|
| Land |
|---|
| Level | Rooms | Dimensions |
|---|---|---|
| Main level | 4pc Bathroom | 4.92 Ft x 7.92 Ft |
| 5pc Bathroom | 9.00 Ft x 8.50 Ft | |
| Bedroom | 9.67 Ft x 9.92 Ft | |
| Kitchen | 15.75 Ft x 15.33 Ft | |
| Living room/Dining room | 17.50 Ft x 20.92 Ft | |
| Office | 9.50 Ft x 10.75 Ft | |
| Primary Bedroom | 13.50 Ft x 12.42 Ft |
| Features | |||||
|---|---|---|---|---|---|
| Back lane | PVC window | Closet Organizers | |||
| No Animal Home | Gas BBQ Hookup | Attached Garage(2) | |||
| Washer | Refrigerator | Dishwasher | |||
| Stove | Dryer | Freezer | |||
| Microwave Range Hood Combo | Window Coverings | Central air conditioning | |||




































































