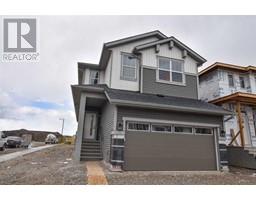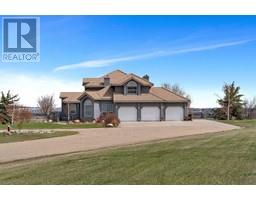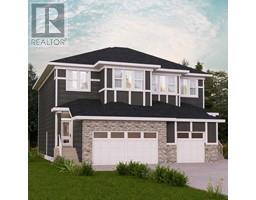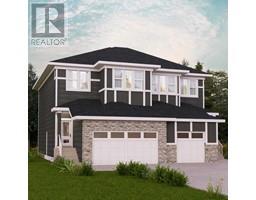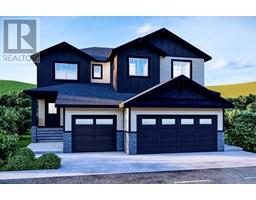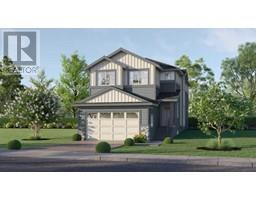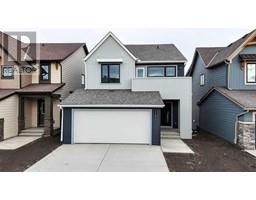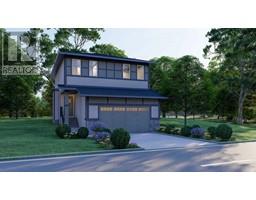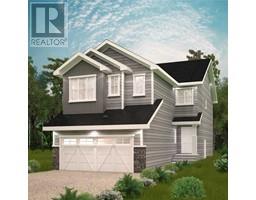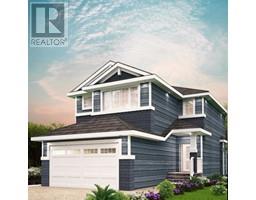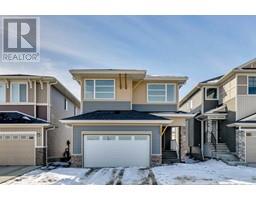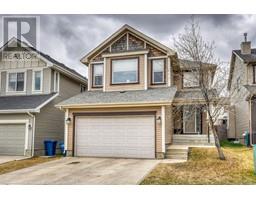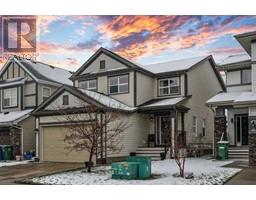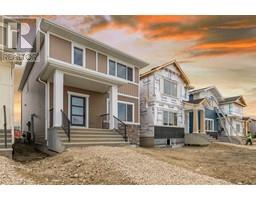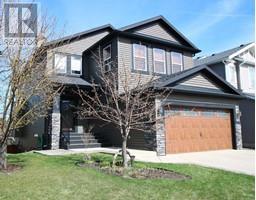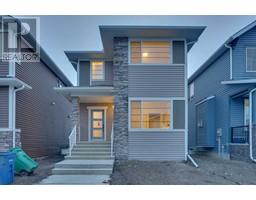1140 Windhaven Close SW Windsong, Airdrie, Alberta, CA
Address: 1140 Windhaven Close SW, Airdrie, Alberta
Summary Report Property
- MKT IDA2130485
- Building TypeHouse
- Property TypeSingle Family
- StatusBuy
- Added1 weeks ago
- Bedrooms3
- Bathrooms3
- Area1550 sq. ft.
- DirectionNo Data
- Added On09 May 2024
Property Overview
This perfect family laned home in the Windsong community in Airdrie has a comfortable open main level layout. Extra entertaining space is offered in the dining area and the kitchen is very functional with granite counter tops. Enjoy watching a movie in the living room with your gas fireplace warming you up on a cold night. This 2 storey home has 3 beds and 2.5 baths and 1550 square feet of developed living space. The primary has a walk in closest with a 3 piece ensuite. The laundry is in the hallway upstairs for your convenience. When we say that location is important in real estate, then this home in Windsong, Airdrie has a perfect location. Imagine a short walk to shopping area, 8 baseball diamonds, skate park, outdoor rink, splash park and plenty of green space. The kids can walk to their Windsong Heights K-8 school or Croxford High School. For the work commute or city access, the home is close to the new 40th Ave over pass for quick access to the #2 highway. This home won’t be on the market for long. Book a showing or come to an open house this week. (id:51532)
Tags
| Property Summary |
|---|
| Building |
|---|
| Land |
|---|
| Level | Rooms | Dimensions |
|---|---|---|
| Second level | Primary Bedroom | 13.92 Ft x 13.42 Ft |
| Other | 6.17 Ft x 5.67 Ft | |
| 3pc Bathroom | 9.83 Ft x 4.92 Ft | |
| Bedroom | 11.92 Ft x 10.00 Ft | |
| Bedroom | 11.08 Ft x 10.00 Ft | |
| Laundry room | 5.67 Ft x 2.92 Ft | |
| 4pc Bathroom | 7.67 Ft x 7.25 Ft | |
| Main level | Kitchen | 14.33 Ft x 8.92 Ft |
| Dining room | 12.33 Ft x 11.75 Ft | |
| Living room | 14.75 Ft x 13.92 Ft | |
| 2pc Bathroom | 5.25 Ft x 4.42 Ft | |
| Other | 6.33 Ft x 5.25 Ft | |
| Foyer | 7.25 Ft x 4.33 Ft |
| Features | |||||
|---|---|---|---|---|---|
| Back lane | PVC window | Closet Organizers | |||
| No Smoking Home | Level | Gas BBQ Hookup | |||
| Attached Garage(1) | Washer | Refrigerator | |||
| Dishwasher | Stove | Dryer | |||
| Microwave | Garburator | Microwave Range Hood Combo | |||
| Garage door opener | None | ||||


































