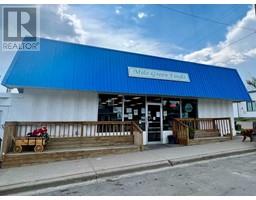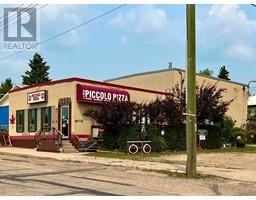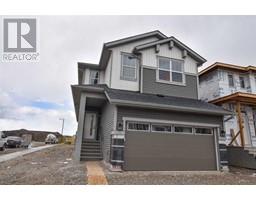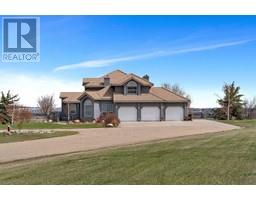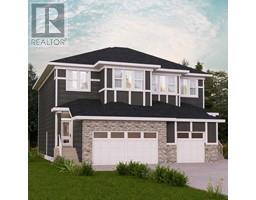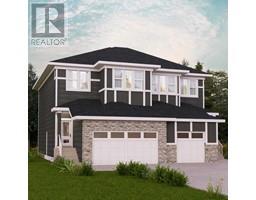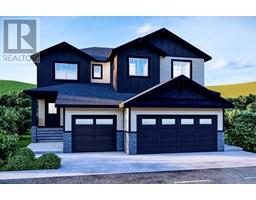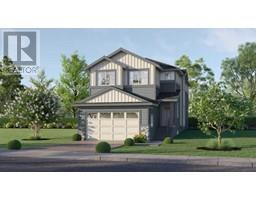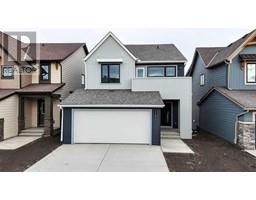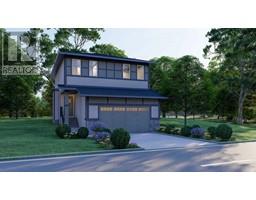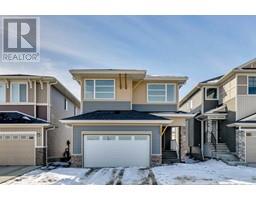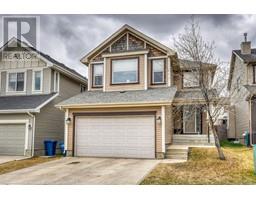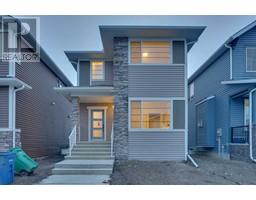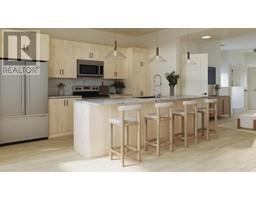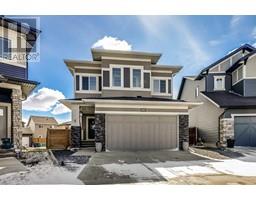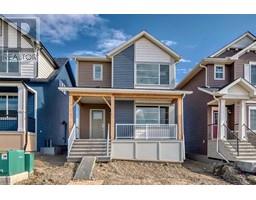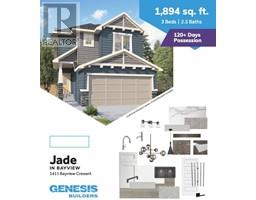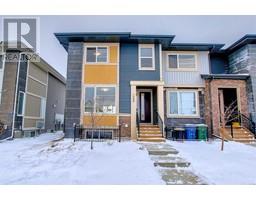1178 Kings Heights Way SE King's Heights, Airdrie, Alberta, CA
Address: 1178 Kings Heights Way SE, Airdrie, Alberta
Summary Report Property
- MKT IDA2128673
- Building TypeHouse
- Property TypeSingle Family
- StatusBuy
- Added4 weeks ago
- Bedrooms4
- Bathrooms4
- Area1943 sq. ft.
- DirectionNo Data
- Added On03 May 2024
Property Overview
Check out 3D Tour | Open House Sat 5/4, 12:00-5:00pm | Rare opportunity to own a family home with 4 bedrooms, 3.5 bathrooms, bonus room, and fully developed basement with a den. Modern design, and extra detail touches exude pride of ownership throughout the home. Spacious living room with 9ft ceiling and gleaming hardwood floor throughout. Massive center island with breakfast nook, gorgeous granite countertop, subway backsplash tiles, ample cabinet space to store all your favorite dishes, and walk-through pantry to the mudroom. The spacious living room can easily fit large furniture and the massive stone-surrounded fireplace is the focal point of this home. 2pc bathroom completes the main level. Off to the huge deck to enjoy alfresco lunch or evening BBQ festivities, maintenance-free backyard with turf to enjoy the green year-round. Back home, the open raiser to the upstairs, you will find the humungous bonus room with vaulted ceiling with three windows. The primary bedroom has vaulted ceiling, walk-in closet with organizer, and en-suite 5pc bathroom with double vanity, corner soaker tub and separate shower. Two other bedrooms are big enough for teens/adults, and there is 4pc bathroom to share. The laundry room is conveniently located on the upper level. Fully finished basement has a recreation area, 4th bedroom, 4pc bathroom plus a den. Perfect location with only a few steps to the pond and park. Short distance to school, shops, and easy access to major roads. Fantastic family home! Don’t miss it! (id:51532)
Tags
| Property Summary |
|---|
| Building |
|---|
| Land |
|---|
| Level | Rooms | Dimensions |
|---|---|---|
| Basement | Den | 9.17 Ft x 5.50 Ft |
| Recreational, Games room | 15.50 Ft x 13.58 Ft | |
| Bedroom | 12.83 Ft x 10.25 Ft | |
| 4pc Bathroom | .00 Ft x .00 Ft | |
| Main level | Kitchen | 13.58 Ft x 9.17 Ft |
| Dining room | 11.42 Ft x 10.33 Ft | |
| Living room | 16.00 Ft x 15.25 Ft | |
| Other | 8.50 Ft x 5.42 Ft | |
| 2pc Bathroom | .00 Ft x .00 Ft | |
| Upper Level | Bonus Room | 15.25 Ft x 14.33 Ft |
| Laundry room | 7.83 Ft x 5.42 Ft | |
| Primary Bedroom | 16.08 Ft x 12.42 Ft | |
| Bedroom | 10.17 Ft x 9.67 Ft | |
| Bedroom | 10.17 Ft x 9.67 Ft | |
| 5pc Bathroom | .00 Ft x .00 Ft | |
| 4pc Bathroom | .00 Ft x .00 Ft |
| Features | |||||
|---|---|---|---|---|---|
| No Animal Home | No Smoking Home | Attached Garage(2) | |||
| Washer | Refrigerator | Dishwasher | |||
| Stove | Dryer | Microwave Range Hood Combo | |||
| Window Coverings | Garage door opener | None | |||







































