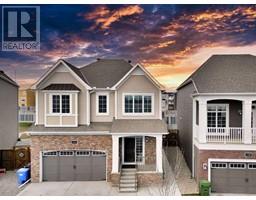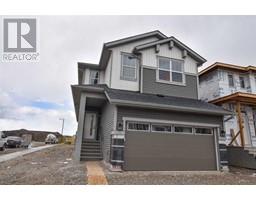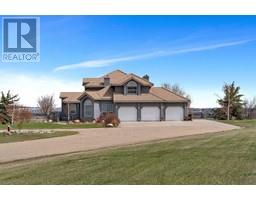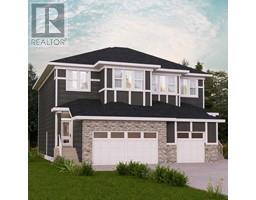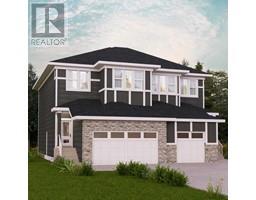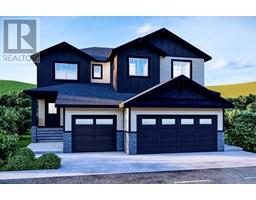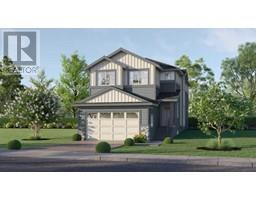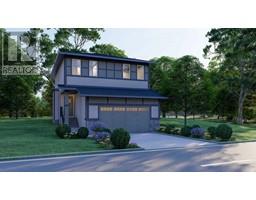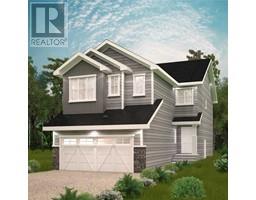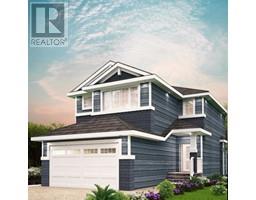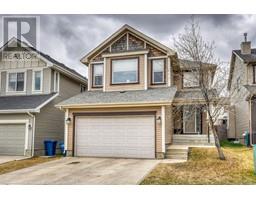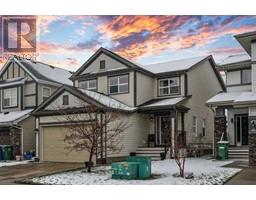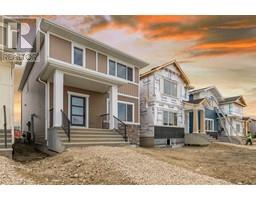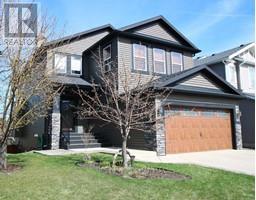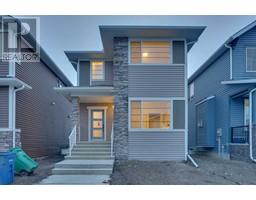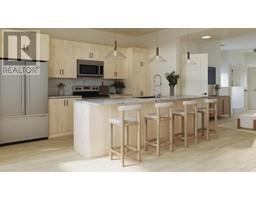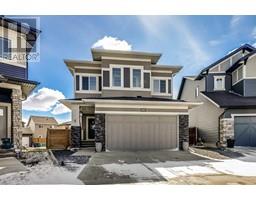118 Windrow Link SW South Windsong, Airdrie, Alberta, CA
Address: 118 Windrow Link SW, Airdrie, Alberta
Summary Report Property
- MKT IDA2130503
- Building TypeHouse
- Property TypeSingle Family
- StatusBuy
- Added2 days ago
- Bedrooms4
- Bathrooms4
- Area1992 sq. ft.
- DirectionNo Data
- Added On09 May 2024
Property Overview
Best-priced property! Your opportunity to own an impeccable property in the master-planned community of Southwinds. Discover the True Definition of Pride of Ownership in this fully finished, over 2,500 SF property!Presenting a meticulously well-maintained gem that embodies the essence of pride of ownership. This approximately 2,650 sq. ft. home, making its debut on the market, showcases a pristine condition that reflects the care and love poured into its upkeep.Explore the beauty of this unique property nestled in the Master Planned Community of Southwinds through a visual journey in the photos and Virtual Tour. Upon entry, you are greeted by an open and grand hallway leading to a spacious living room and a chef's kitchen. The main floor is complemented by a Den/Office, a convenient two-piece washroom, and an expansive pantry situated just off the Mudroom.Venture upstairs to discover three generously sized bedrooms, including the king-sized primary bedroom boasting a 5-piece ensuite and a walk-in closet. A bonus room, linen closet, and a dedicated laundry room complete the upper floor. Noteworthy features include a front porch and balcony on the second level, offering additional spaces to unwind.What sets this home apart is the recently professionally finished basement, boasting one bedroom, full bath, living area and a wet bar, all done with the necessary permits, adding to the overall allure. Finally, step outside to a very good-sized backyard featuring a deck, fenced and landscaped. Don't miss the opportunity to make this your dream home – schedule a viewing today before it's gone. (id:51532)
Tags
| Property Summary |
|---|
| Building |
|---|
| Land |
|---|
| Level | Rooms | Dimensions |
|---|---|---|
| Basement | 3pc Bathroom | 8.00 Ft x 5.75 Ft |
| Bedroom | 8.33 Ft x 11.75 Ft | |
| Living room | 22.42 Ft x 11.83 Ft | |
| Main level | Living room | 18.75 Ft x 13.08 Ft |
| Kitchen | 10.83 Ft x 10.92 Ft | |
| Dining room | 10.75 Ft x 10.83 Ft | |
| Den | 8.50 Ft x 9.33 Ft | |
| 2pc Bathroom | 4.50 Ft x 5.67 Ft | |
| Upper Level | Bonus Room | 14.33 Ft x 11.00 Ft |
| Primary Bedroom | 12.92 Ft x 14.83 Ft | |
| Bedroom | 11.25 Ft x 11.00 Ft | |
| Bedroom | 13.08 Ft x 9.50 Ft | |
| 5pc Bathroom | 10.58 Ft x 9.00 Ft | |
| 4pc Bathroom | 6.58 Ft x 7.83 Ft |
| Features | |||||
|---|---|---|---|---|---|
| Attached Garage(1) | Refrigerator | Dishwasher | |||
| Stove | Hood Fan | Garage door opener | |||
| Washer & Dryer | None | ||||




















































