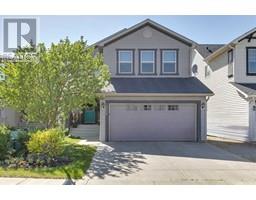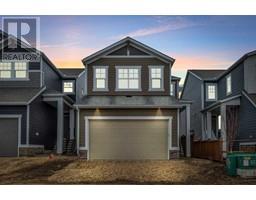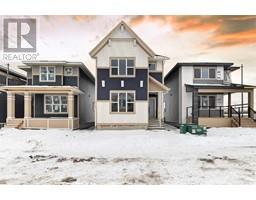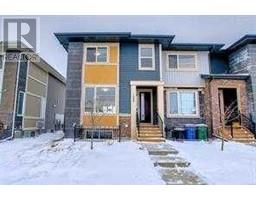121 Mountain Circle SE Meadowbrook, Airdrie, Alberta, CA
Address: 121 Mountain Circle SE, Airdrie, Alberta
Summary Report Property
- MKT IDA2229283
- Building TypeHouse
- Property TypeSingle Family
- StatusBuy
- Added2 days ago
- Bedrooms3
- Bathrooms2
- Area1523 sq. ft.
- DirectionNo Data
- Added On23 Jun 2025
Property Overview
Open House Sunday June 22nd from 2-4:30 pm.....Step into comfort and charm with this beautifully maintained two-story home, perfectly nestled in the community of Meadowbrook. Featuring three bedrooms and two bathrooms, this home offers a functional and inviting layout ideal for families, first-time buyers, or anyone looking for a warm and welcoming space to call their own. As you enter, you’re greeted by a cozy dining area that flows seamlessly into a bright kitchen —perfect for everyday living and entertaining. The living room offers a cozy retreat with a wood-burning fireplace—the perfect spot for relaxing evenings or hosting gatherings. At the rear of the home, a versatile boot room offers additional storage or a great mudroom setup, with convenient access to the attached single-car garage. Step outside and you’ll find a spacious two-tiered deck overlooking a large backyard—ideal for summer BBQs, entertaining, or simply soaking up the sun. There’s even extra parking in the back, plus potential to add a future double car garage. The front deck, built in 2020, adds extra curb appeal and a welcoming touch. Upstairs, you’ll find 3 comfortable bedrooms, the generous primary bedroom is complete with a walk-in closet and your own private balcony—a peaceful escape to enjoy morning coffee or evening sunsets. A four-piece bathroom completes the upper level. The partially finished basement offers even more potential—whether you need a play area, guest space, or room for future development, this space is ready for your ideas. Don’t miss your chance to call this Meadowbrook gem home! (id:51532)
Tags
| Property Summary |
|---|
| Building |
|---|
| Land |
|---|
| Level | Rooms | Dimensions |
|---|---|---|
| Second level | 4pc Bathroom | 10.08 Ft x 11.00 Ft |
| Bedroom | 11.08 Ft x 8.83 Ft | |
| Bedroom | 11.08 Ft x 15.33 Ft | |
| Primary Bedroom | 10.00 Ft x 16.92 Ft | |
| Basement | Laundry room | 8.67 Ft x 8.25 Ft |
| Recreational, Games room | 14.00 Ft x 17.92 Ft | |
| Storage | 10.33 Ft x 13.67 Ft | |
| Storage | 7.75 Ft x 5.08 Ft | |
| Furnace | 8.42 Ft x 7.42 Ft | |
| Main level | 2pc Bathroom | 2.58 Ft x 6.42 Ft |
| Dining room | 11.42 Ft x 12.67 Ft | |
| Kitchen | 11.42 Ft x 14.92 Ft | |
| Living room | 18.42 Ft x 11.42 Ft | |
| Other | 9.58 Ft x 5.50 Ft |
| Features | |||||
|---|---|---|---|---|---|
| Back lane | Closet Organizers | Attached Garage(1) | |||
| Refrigerator | Dishwasher | Stove | |||
| Microwave Range Hood Combo | Garage door opener | Washer & Dryer | |||
| Central air conditioning | |||||

























































