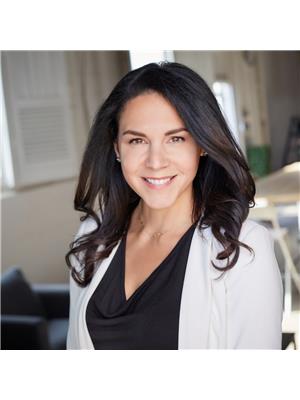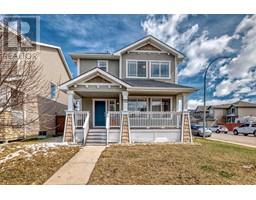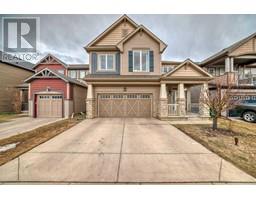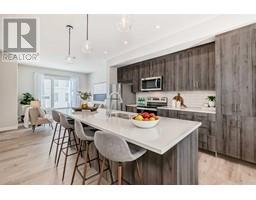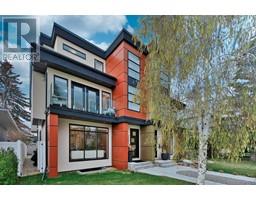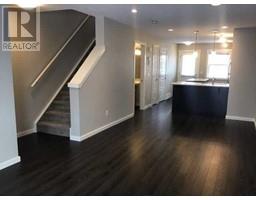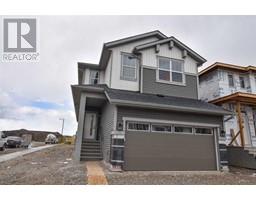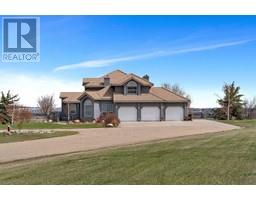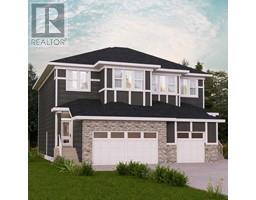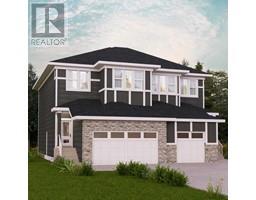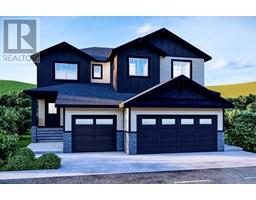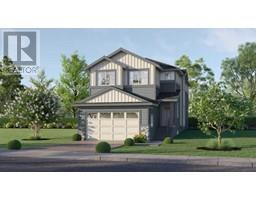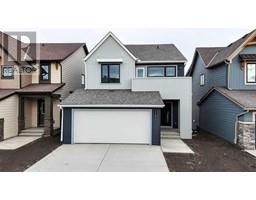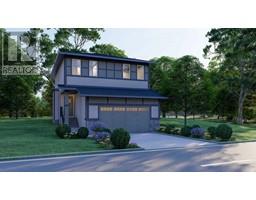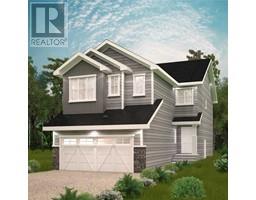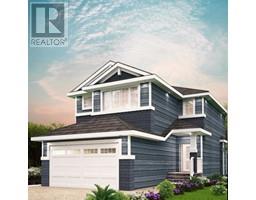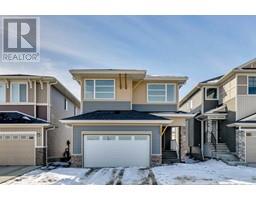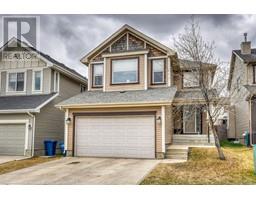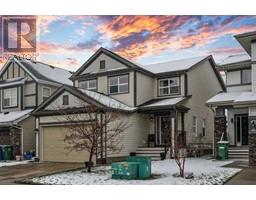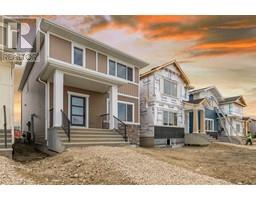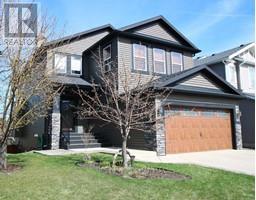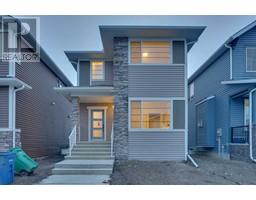121 Reunion Court NW Reunion, Airdrie, Alberta, CA
Address: 121 Reunion Court NW, Airdrie, Alberta
Summary Report Property
- MKT IDA2120800
- Building TypeHouse
- Property TypeSingle Family
- StatusBuy
- Added2 weeks ago
- Bedrooms3
- Bathrooms3
- Area1509 sq. ft.
- DirectionNo Data
- Added On03 May 2024
Property Overview
Hello, Gorgeous! Located on a quiet cul-de-sac this 1509 SQFT 3 bed, 2.5 bath home is ready and waiting for you to call home. Instant curb appeal as you drive up and see the large front covered porch knowing that is where you will want to be spending those warm summer nights! The open layout flows from the front living room to the back eating area. Stay warm and cozy in your comfortable front living room with gas fireplace. Hardwood floors span the kitchen and dining area with light vinyl plank flooring throughout the rest of the home. Your kitchen with its dark rich cabinetry, tons of counter space, corner pantry and sit up island provides ample space to entertain or cook those big family meals. Tucked down 2 steps is your powder room as well as access to the unfinished basement awaiting your finishing touches.Heading upstairs, you have your spacious primary bedroom located at the front of the home with a walk-in closet, windows letting in tons of natural light and a 4-piece en-suite bath. Between the two bedrooms you have your laundry closet with a storage shelf and an additional linen closet. The 2 additional bedrooms share the rear of the home as well as the main 4-piece bathroom Head out to your west facing backyard complete with double low deck, stamped concrete pad and low maintenance landscaping. Your double detached garage comes with access from the paved alley completes this amazing home.You won't want to miss out on the incredible opportunity to own this well maintained home in the family friendly community of Reunion! Located close to schools paths and a quick exit out of the city this home has it all! (id:51532)
Tags
| Property Summary |
|---|
| Building |
|---|
| Land |
|---|
| Level | Rooms | Dimensions |
|---|---|---|
| Main level | Other | 4.00 Ft x 5.33 Ft |
| Dining room | 12.50 Ft x 9.50 Ft | |
| Kitchen | 10.75 Ft x 11.67 Ft | |
| Pantry | 4.00 Ft x 4.25 Ft | |
| Living room | 13.67 Ft x 13.00 Ft | |
| Other | 7.42 Ft x 4.33 Ft | |
| 2pc Bathroom | 5.67 Ft x 5.00 Ft | |
| Other | 21.25 Ft x 5.58 Ft | |
| Upper Level | Bedroom | 10.17 Ft x 8.67 Ft |
| Bedroom | 10.42 Ft x 8.83 Ft | |
| 4pc Bathroom | 7.92 Ft x 5.92 Ft | |
| 4pc Bathroom | 7.92 Ft x 4.92 Ft | |
| Laundry room | 2.50 Ft x 5.67 Ft | |
| Primary Bedroom | 15.08 Ft x 11.67 Ft | |
| Other | 5.50 Ft x 6.67 Ft |
| Features | |||||
|---|---|---|---|---|---|
| Cul-de-sac | Back lane | No Smoking Home | |||
| Detached Garage(2) | Street | Washer | |||
| Refrigerator | Dishwasher | Stove | |||
| Dryer | Microwave Range Hood Combo | Humidifier | |||
| Window Coverings | Garage door opener | None | |||



































