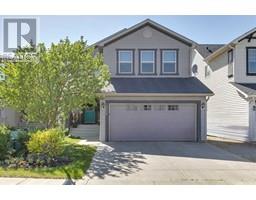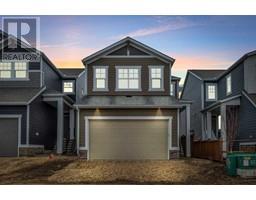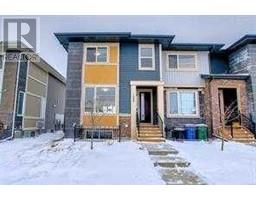1303, 403 Mackenzie Way SW Downtown, Airdrie, Alberta, CA
Address: 1303, 403 Mackenzie Way SW, Airdrie, Alberta
Summary Report Property
- MKT IDA2234382
- Building TypeApartment
- Property TypeSingle Family
- StatusBuy
- Added9 hours ago
- Bedrooms2
- Bathrooms2
- Area952 sq. ft.
- DirectionNo Data
- Added On27 Jun 2025
Property Overview
You NEED to check out this home before it's gone! This 952 sq ft 2 Bedroom CORNER UNIT home has it all - QUARTZ COUNTERS, LAMINATE FLOORING throughout, UPGRADED APPLIANCES, CUSTOM WINDOW SHUTTERS, Beautiful WALL CABINET in the Diningroom, and 2 TITLED UNDERGROUND PARKING STALLS!! From the moment you enter this home, you notice the bright OPEN FLOOR PLAN - what an entertainers' dream! The kitchen has upgraded STAINLESS STEEL Appliances, Quartz Countertops and a Water Filtration System under the Kitchen Sink!Both bedrooms are generous in size with the Ensuite tastefully upgraded with Quartz Counters and a Walk In Shower. The 4 piece Main Bathroom is conveniently located next to the second Bedroom and includes a Soaker tub/Shower as well as Quartz Counters on the Vanity. Head on out to the covered BALCONY to enjoy a morning coffee or an evening cocktail - this Balcony has plenty of room for your patio furniture and even a BBQ tucked around the side! Call your Realtor now and book your showing before it's too late! (id:51532)
Tags
| Property Summary |
|---|
| Building |
|---|
| Land |
|---|
| Level | Rooms | Dimensions |
|---|---|---|
| Main level | Kitchen | 11.00 Ft x 7.42 Ft |
| Dining room | 14.92 Ft x 14.50 Ft | |
| Living room | 14.42 Ft x 11.17 Ft | |
| Laundry room | 5.42 Ft x 4.25 Ft | |
| Other | 10.42 Ft x 7.42 Ft | |
| Foyer | 8.50 Ft x 7.50 Ft | |
| Primary Bedroom | 13.08 Ft x 12.00 Ft | |
| Bedroom | 12.17 Ft x 9.67 Ft | |
| 3pc Bathroom | 7.92 Ft x 4.92 Ft | |
| 4pc Bathroom | 7.67 Ft x 4.92 Ft |
| Features | |||||
|---|---|---|---|---|---|
| Closet Organizers | Parking | Underground | |||
| Refrigerator | Range - Electric | Dishwasher | |||
| Microwave Range Hood Combo | Washer/Dryer Stack-Up | None | |||







































