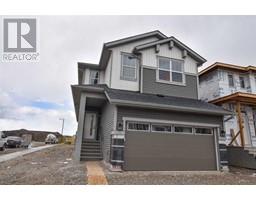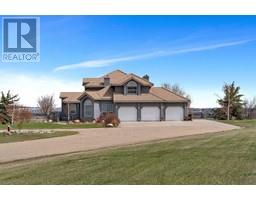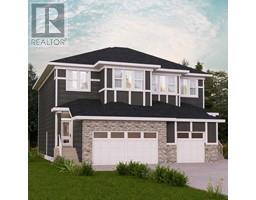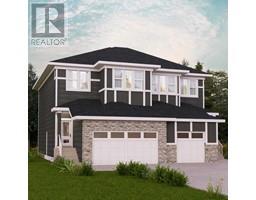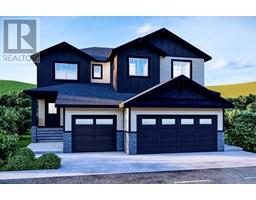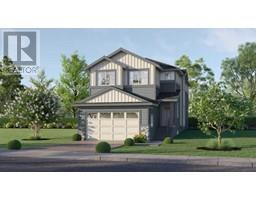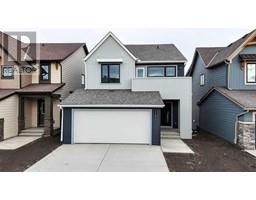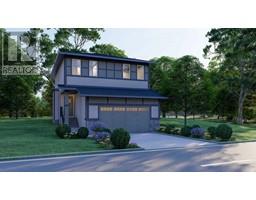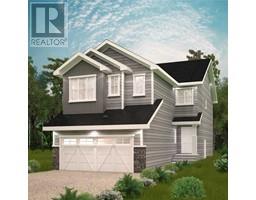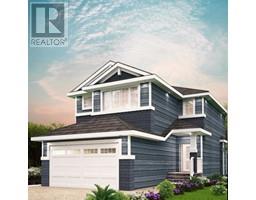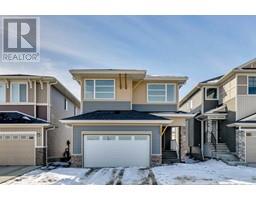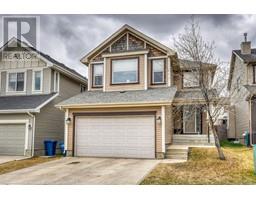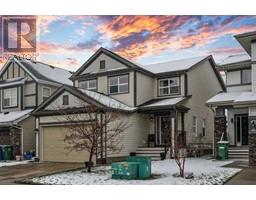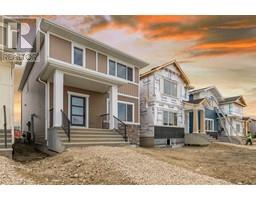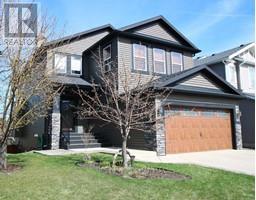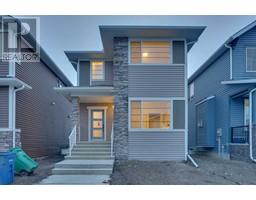1812, 140 Sagewood Boulevard SW Sagewood, Airdrie, Alberta, CA
Address: 1812, 140 Sagewood Boulevard SW, Airdrie, Alberta
Summary Report Property
- MKT IDA2129253
- Building TypeRow / Townhouse
- Property TypeSingle Family
- StatusBuy
- Added1 weeks ago
- Bedrooms2
- Bathrooms1
- Area898 sq. ft.
- DirectionNo Data
- Added On08 May 2024
Property Overview
Welcome to your new home in the quiet community of Sagewood! If you're in the market for affordable, one-level living, look no further! This property offers exactly that. The main floor features an open-concept between the kitchen and the living area which is perfect for entertaining. The kitchen provides ample cupboard space and includes an island with a breakfast bar. The primary bedroom conveniently opens onto a patio overlooking lush green space, with the second bedroom located nearby. The main floor also hosts a full bathroom all finished with laminate flooring. Downstairs, the basement remains framed but unfinished, perfect for storage or future customization according to your preferences. This one won't last! Make sure you schedule your showing today! (id:51532)
Tags
| Property Summary |
|---|
| Building |
|---|
| Land |
|---|
| Level | Rooms | Dimensions |
|---|---|---|
| Basement | Storage | 9.08 Ft x 5.33 Ft |
| Other | 10.08 Ft x 19.92 Ft | |
| Other | 22.83 Ft x 18.42 Ft | |
| Main level | 4pc Bathroom | 7.83 Ft x 4.83 Ft |
| Bedroom | 10.67 Ft x 10.00 Ft | |
| Kitchen | 14.75 Ft x 11.42 Ft | |
| Living room | 19.08 Ft x 15.17 Ft | |
| Primary Bedroom | 11.75 Ft x 13.75 Ft |
| Features | |||||
|---|---|---|---|---|---|
| Washer | Refrigerator | Oven - Electric | |||
| Dishwasher | Dryer | Hood Fan | |||
| Window Coverings | None | ||||

























