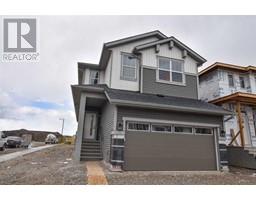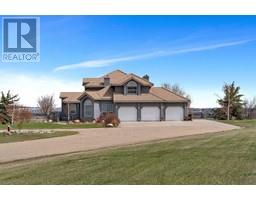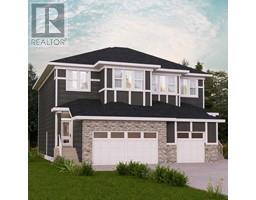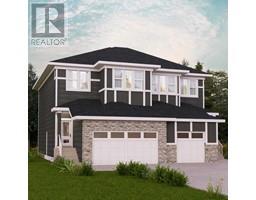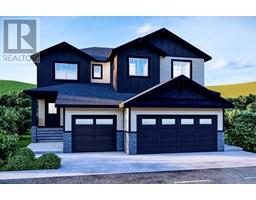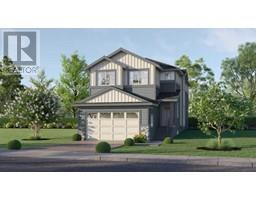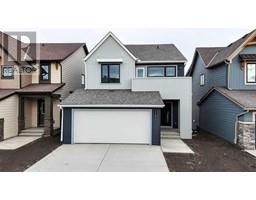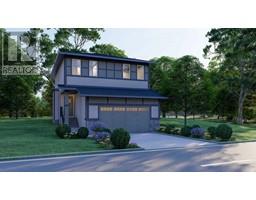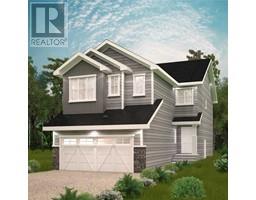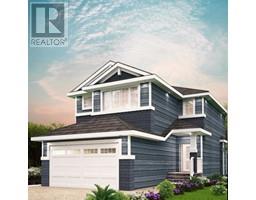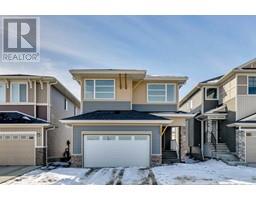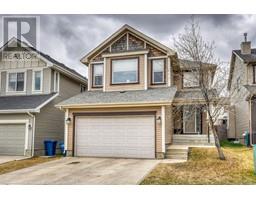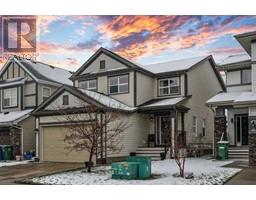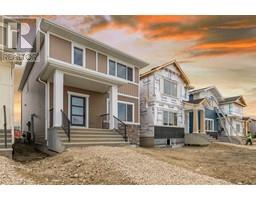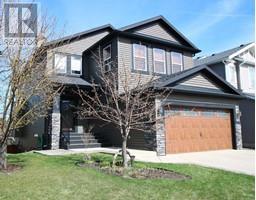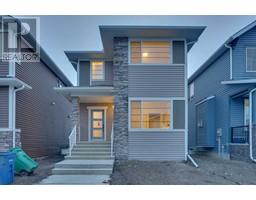1835 Baywater Drive SW Baysprings, Airdrie, Alberta, CA
Address: 1835 Baywater Drive SW, Airdrie, Alberta
Summary Report Property
- MKT IDA2129232
- Building TypeDuplex
- Property TypeSingle Family
- StatusBuy
- Added1 weeks ago
- Bedrooms3
- Bathrooms4
- Area1388 sq. ft.
- DirectionNo Data
- Added On08 May 2024
Property Overview
OPEN HOUSE MAY 11TH 12 pm - 4 pm. Welcome to your new home in the amazing community of Bayview, Airdrie. This beautifully renovated house offers the perfect blend of comfort, in a community just moments away from all the amenities you desire. This elegant home combines modern luxury and practical design that provides over 2000 square feet of developed area. 3 bedrooms, 3.5 full baths, 2 family rooms. This house offers stainless steel appliances & chimney hood fan, plus under-cabinet LED lighting, an expansive island, a full pantry & a good-sized dining area. Upstairs is finished with convenient laundry space, the main 4 piece bath & 3 bedrooms, the Master Bedroom offering an ensuite with huge glass stand up shower. The basement is fully finished with another family room and a bathroom. Additionally, there's a good-sized single-attached garage and a private deck in the backyard. Within walking distance to elementary school, the canals & all amenities! A perfect home for your family. Don't miss out on this opportunity. Book your private showing by calling your favorite realtor today. (id:51532)
Tags
| Property Summary |
|---|
| Building |
|---|
| Land |
|---|
| Level | Rooms | Dimensions |
|---|---|---|
| Second level | 3pc Bathroom | 8.33 Ft x 5.00 Ft |
| 4pc Bathroom | 9.17 Ft x 5.00 Ft | |
| Primary Bedroom | 12.58 Ft x 11.17 Ft | |
| Bedroom | 9.58 Ft x 9.00 Ft | |
| Bedroom | 9.50 Ft x 13.83 Ft | |
| Lower level | 3pc Bathroom | 5.58 Ft x 9.33 Ft |
| Family room | 18.25 Ft x 31.67 Ft | |
| Main level | 2pc Bathroom | 5.25 Ft x 5.00 Ft |
| Dining room | 10.33 Ft x 5.92 Ft | |
| Kitchen | 13.00 Ft x 11.42 Ft | |
| Living room | 16.92 Ft x 15.83 Ft |
| Features | |||||
|---|---|---|---|---|---|
| No Animal Home | No Smoking Home | Attached Garage(1) | |||
| Washer | Refrigerator | Cooktop - Electric | |||
| Dishwasher | Stove | Dryer | |||
| Microwave | Window Coverings | Garage door opener | |||
| Central air conditioning | |||||





























