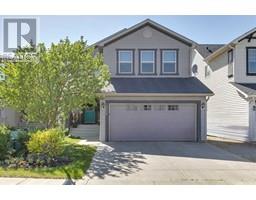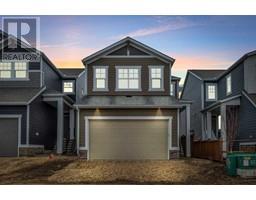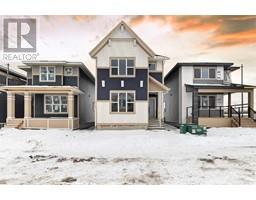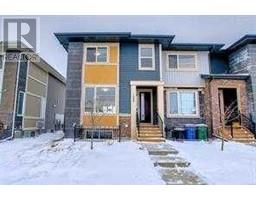1901, 280 Williamstown Close NW Williamstown, Airdrie, Alberta, CA
Address: 1901, 280 Williamstown Close NW, Airdrie, Alberta
Summary Report Property
- MKT IDA2232258
- Building TypeRow / Townhouse
- Property TypeSingle Family
- StatusBuy
- Added4 hours ago
- Bedrooms3
- Bathrooms4
- Area1710 sq. ft.
- DirectionNo Data
- Added On21 Jun 2025
Property Overview
Welcome home to this stunning and spacious 3-bedroom, 3 full + 1 half bath, End Unit townhouse located in the heart of the family-friendly neighbourhood of Williamstown, Airdrie. This beautifully designed home perfectly blends functionality, modern finishes, and a low-maintenance lifestyle—ideal for families, first-time buyers, or anyone looking to simplify without compromising on space or style. The ground level enters a bonus room, perfect for a home office, gym, or flex space, complete with large windows, and a convenient full bath, with direct access to the double attached garage. The open concept main floor is flooded with natural light from the numerous large windows. The main living space offers a welcoming layout with a spacious living room, and West facing deck. A dedicated dining area, and a modern kitchen featuring ample cabinetry, quartz countertops, and a 10 foot long island ideal for entertaining or everyday use. Upstairs, you’ll find three generous bedrooms, including a spacious primary suite with a walk-in closet and a private ensuite. And a full main bathroom easily accessible for the other bedrooms. Located in Williamstown with walking paths, green spaces, schools, and local amenities just minutes away. And easy access to the highway. Enjoy the ease of condo living without sacrificing the space and comfort of a traditional home. Call your favourite Realtor today and schedule a showing! (id:51532)
Tags
| Property Summary |
|---|
| Building |
|---|
| Land |
|---|
| Level | Rooms | Dimensions |
|---|---|---|
| Second level | 4pc Bathroom | 7.92 Ft x 4.83 Ft |
| 4pc Bathroom | 7.92 Ft x 7.00 Ft | |
| Bedroom | 8.92 Ft x 11.42 Ft | |
| Bedroom | 8.92 Ft x 11.42 Ft | |
| Primary Bedroom | 12.25 Ft x 12.00 Ft | |
| Lower level | Bonus Room | 11.50 Ft x 9.50 Ft |
| 3pc Bathroom | 4.92 Ft x 7.17 Ft | |
| Main level | 2pc Bathroom | 3.25 Ft x 6.42 Ft |
| Dining room | 11.50 Ft x 11.58 Ft | |
| Kitchen | 13.75 Ft x 14.67 Ft | |
| Living room | 15.17 Ft x 13.67 Ft |
| Features | |||||
|---|---|---|---|---|---|
| Back lane | No Smoking Home | Attached Garage(2) | |||
| Refrigerator | Range - Electric | Microwave Range Hood Combo | |||
| Window Coverings | Garage door opener | Washer/Dryer Stack-Up | |||
| None | |||||




















































